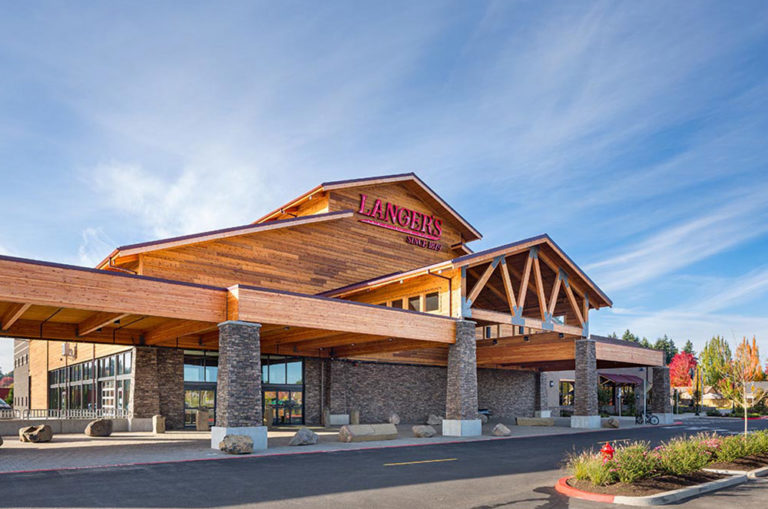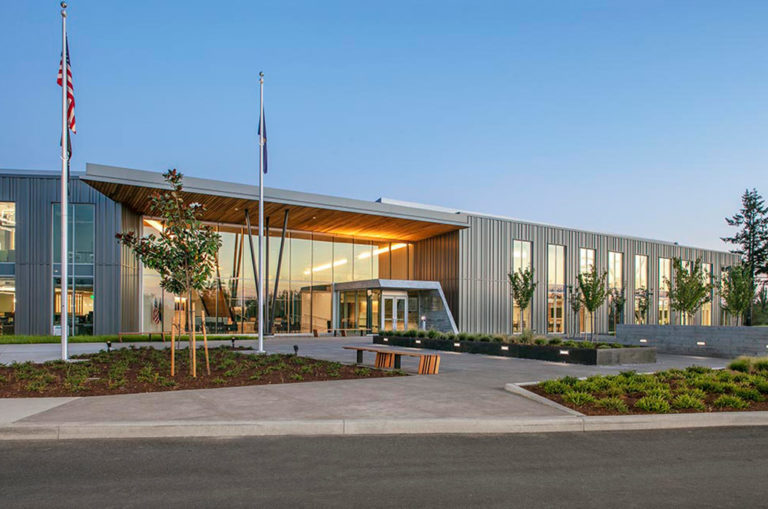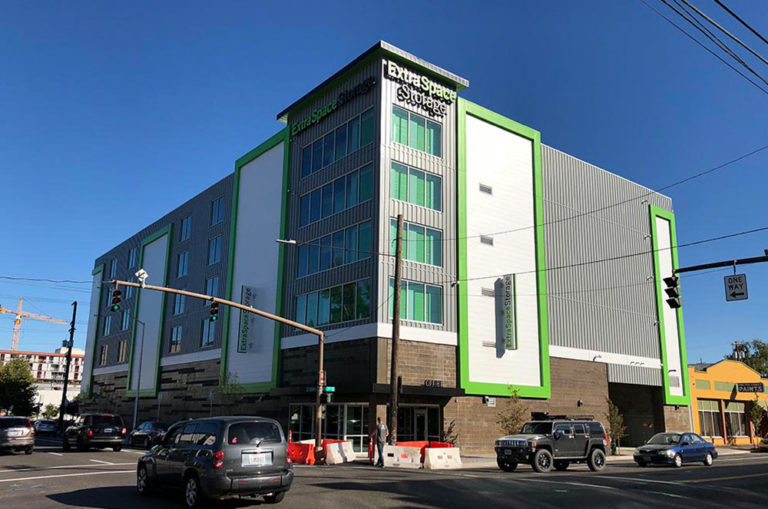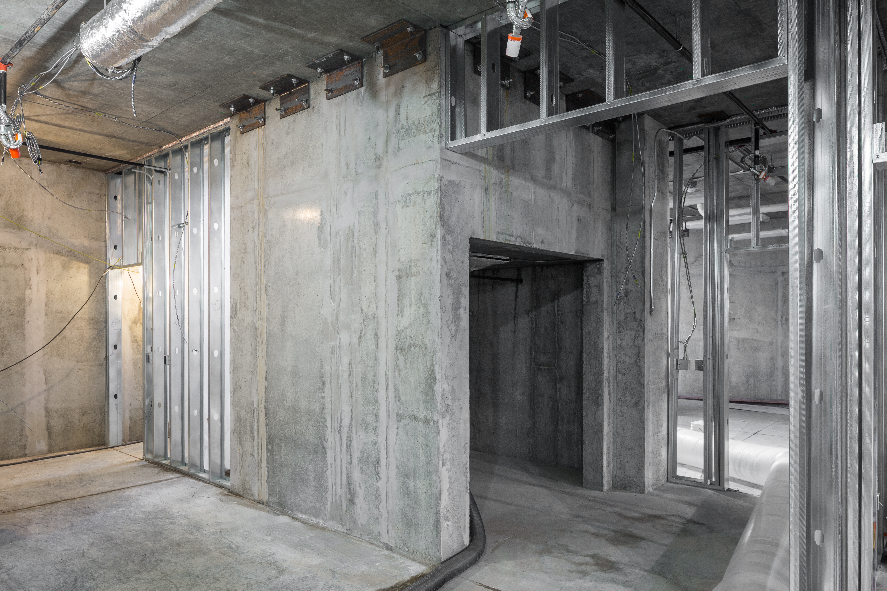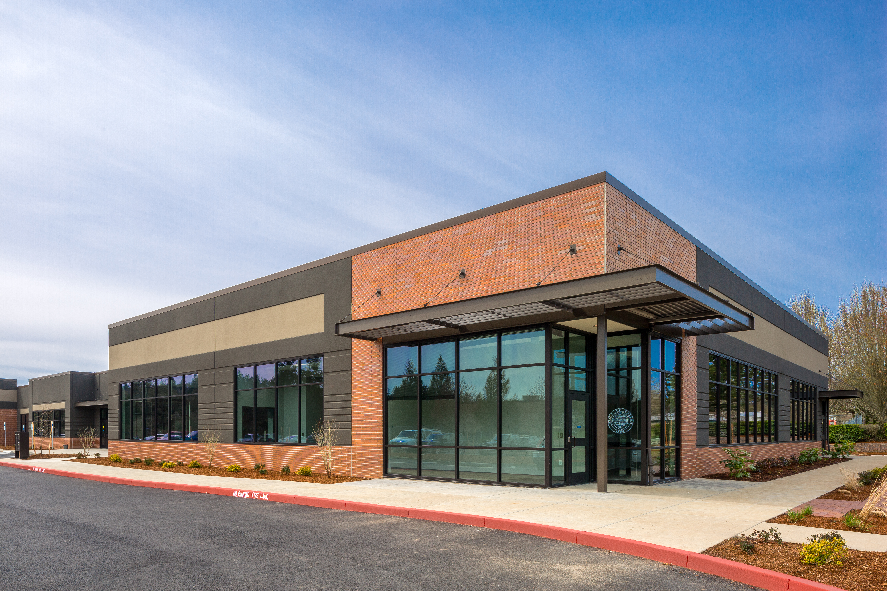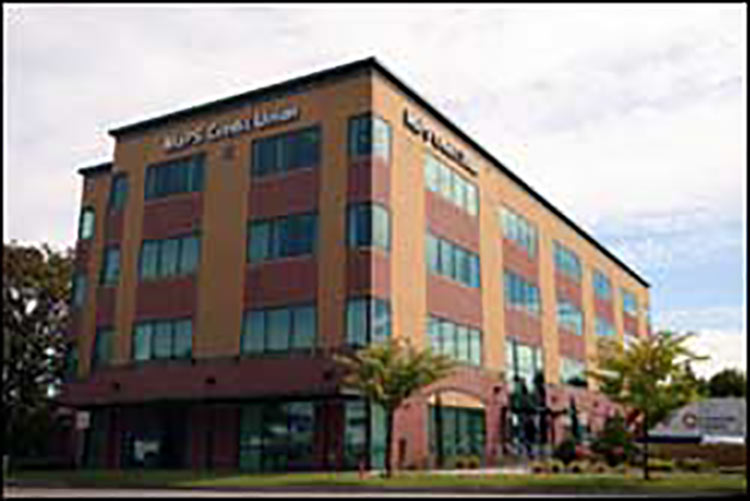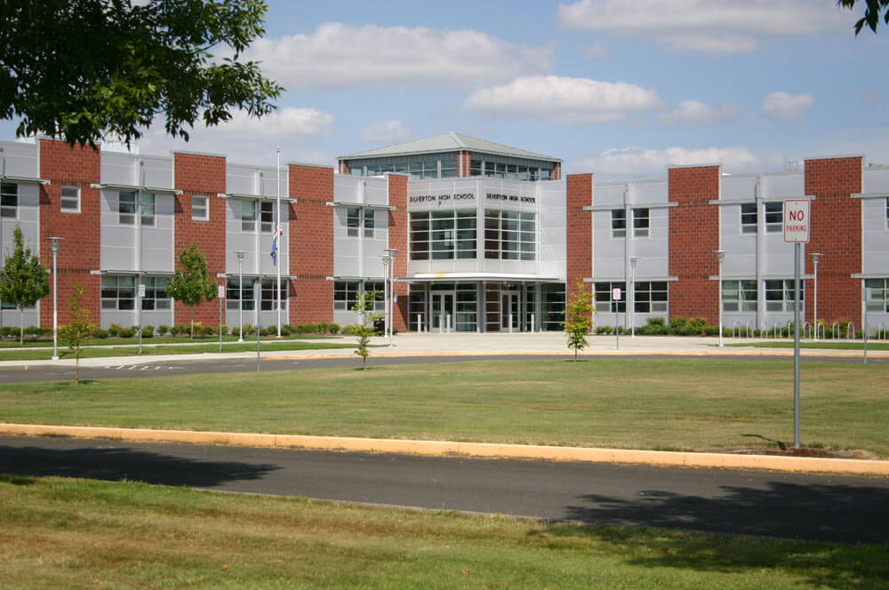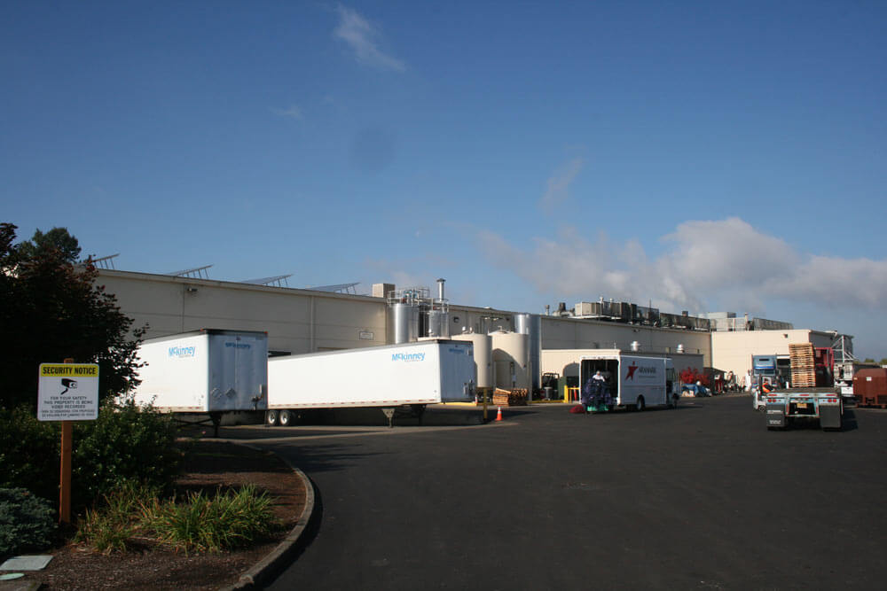Structural
Rogue X (RCUCC)
This 192,000 SF recreational facility features a natatorium, athletic classrooms and a sports complex that doubles as an event center. The aquatics facility has both recreational and competition pools, two waterslides, an outdoor splashpad play area and more. Xypex waterproofing admixture was specified for use in the mix design for the 15,000 SF of pool…
Read MoreReser Stadium
This OSU Reser Stadium west-side completion and addition of a 4-story wellness clinic included a new visitor locker room, welcome center for students, lower bowl seating, and 4 new letters of stadium, premium club boxes, and press boxes. This impressive project included approximately 270,000 SF of concrete, including two 18” thick Core walls 130’ tall.…
Read MoreFriendsview Sutton Terrace
The Sutton Terrace is a new addition to the Friendsview Retirement Community in Newberg, OR. It incorporates 96 apartment units that are located in a five-story building featuring the Cherry Street Bistro, underground parking, and a variety of expansive community spaces. The new residents were able to choose the custom finishes for their room, making…
Read MoreGresham DHS
This brand new 95,500 SF building houses modern-day administrative client spaces and offices for the Oregon Department of Human Services (DHS), including about 200 staff members. It features a welcoming lobby that lets in lots of natural light and large conference rooms. Additionally, there are several private safe spaces for families to meet and a…
Read MoreUO HWTP Phase 1
This student housing project at the University of Oregon was completed over two phases to provide residences for 705 students. Phase one included 98,000 SF of steel and wood-framed composite structure over four floors. The concrete scope included spread footings and mat foundations on top of geopiers with slab on grade, architecturally exposed concrete walls…
Read MoreUO KCASI
The Knight Campus for Accelerating Scientific Impact (KCASI) was a gift to the university from Phil Knight, founder of Nike. Pence Kelly completed the foundations for three pedestrian bridges that connect the center of this facility to the rest of the University of Oregon campus. Structural work for the building and the basement consisted of…
Read MoreThe Rise Central
The Rise Central is a two-building multi-family residential concrete structure located in Beaverton, Oregon. The project includes a parking garage that was constructed below grade and supports the East Building with concrete columns and a post tensioned deck. The post tension deck features a garden courtyard above the parking garage, for the residents of the…
Read MoreLanger’s Entertainment
Langer’s is a new 54,000 square-foot entertainment center with 26 bowling lanes, 5,000 square-foot laser tag arena, three-story kids play area, two-story indoor ropes course, and full-service restaurant with two bars, and an arcade, located in Sherwood, Oregon. The slab on grade was completed in three large pours and consisted of 715 cubic yards of…
Read MoreOMD Joint Forces
The Oregon Military Department Joint Forces Headquarters, located in Salem, is a composite structure featuring concrete and steel. The lobby of the 55,078 square-foot office building features two elevations of exposed slab on grade. To add to the complexity, the concrete stairs differentiating the two elevations are curved. The entry way features a beautiful board…
Read MoreExtra Space Storage
The Extra Space Storage, located in SE Portland, is a five-level interior storage facility. The 28” mat slab foundation with a 40” thickened edge, was made up of 1,400 cubic yards of concrete. The foundation also included a 60” crane foundation at the bottom of the elevator pit. To support the compounding load of the…
Read MoreTykeson Hall, University of Oregon
On the sprawling University of Oregon campus, Tykeson Hall is a four-story building, with a basement, designed to maximize student engagement. The student center was constructed primarily of reinforced concrete and structural steel. This project consisted of exposed cylindrical concrete columns, which required a high level of architectural finish and supported the four levels of…
Read MoreMennonite Village
Project Description Mennonite Home is part of the Mennonite Village Campus in Albany, Oregon and home to hundreds of senior citizens. Pence Kelly performed work for a large-scale memory care addition there that involved removal of the north wing and construction of a brand new 4-level, 57,633 square foot replacement structure. The project included a…
Read MoreDHS Corvallis
Project Description With much momentum and expertise, Pence Kelly completed the DHS Corvallis project in 4 months. Nat Taylor and Scott Butler were both Project Managers on this job while Brad Hays was the Project Engineer and Steve Taylor was the Superintendent. The DHS Corvallis project was a 50,000 SQF 1-level tilt up concrete office…
Read MoreMaPS
Project Description Our team provided design and constructability assistance to help devise a successful plan for erecting this 44,000 SF, mid-rise office building on a historic riverbed site. Full-height articulated pre-cast concrete panels required added attention to be set in place, and created a cost-effective solution that made the project viable for the owner. An…
Read MoreSilverton High School
Project Description This project included extensive forming for the new state-of-the-art auditorium, including cast-in-place radius walls, structural deck and theater seating.
Read MoreKettle Foods
Project Description This is Kettle Foods’ manufacturing plant in Salem, Oregon. The 61,690 square foot cast-in-place plant with tilt-up walls was completed in 1999 and houses more than 180 employees. It produces approximately half of the nation’s supply of Kettle Brand products.
Read More







