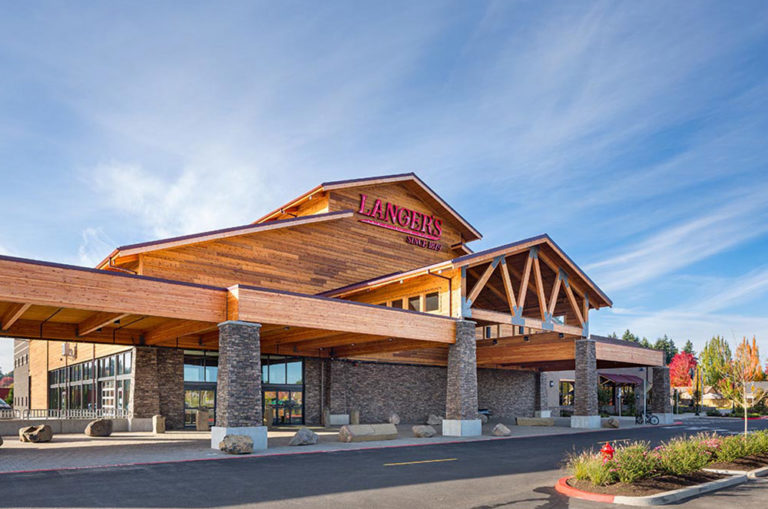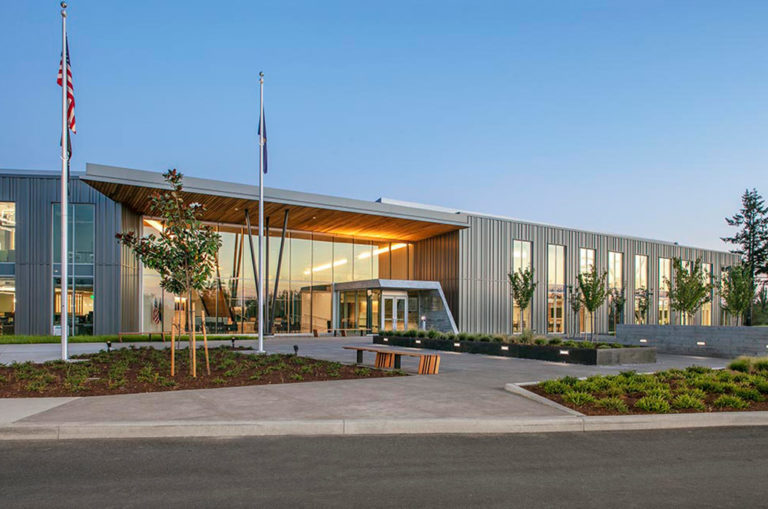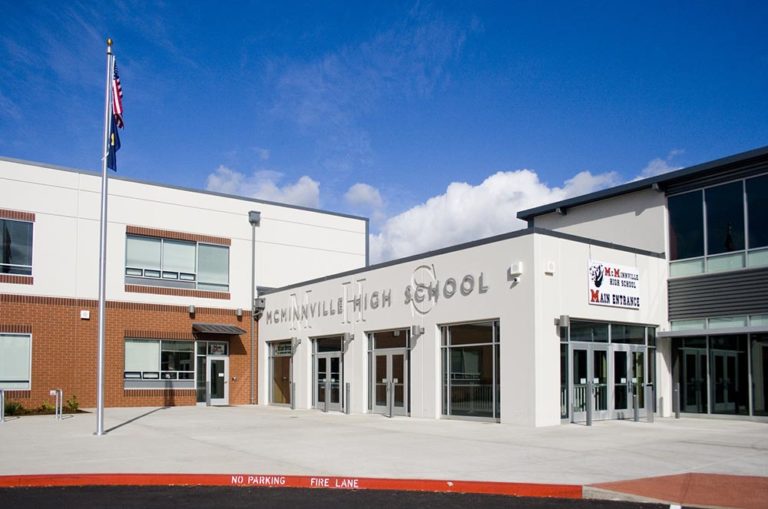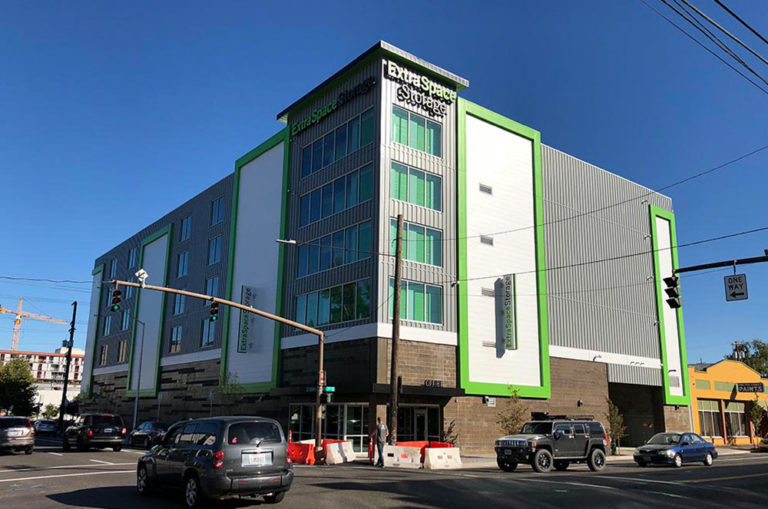Archive for May 2020
The Rise Central
The Rise Central is a two-building multi-family residential concrete structure located in Beaverton, Oregon. The project includes a parking garage that was constructed below grade and supports the East Building with concrete columns and a post tensioned deck. The post tension deck features a garden courtyard above the parking garage, for the residents of the…
Read MoreLanger’s Entertainment
Langer’s is a new 54,000 square-foot entertainment center with 26 bowling lanes, 5,000 square-foot laser tag arena, three-story kids play area, two-story indoor ropes course, and full-service restaurant with two bars, and an arcade, located in Sherwood, Oregon. The slab on grade was completed in three large pours and consisted of 715 cubic yards of…
Read MoreOMD Joint Forces
The Oregon Military Department Joint Forces Headquarters, located in Salem, is a composite structure featuring concrete and steel. The lobby of the 55, 078 square-foot office building features two elevations of exposed slab on grade. To add to the complexity, the concrete stairs differentiating the two elevations are curved. The entry way features a beautiful…
Read MoreMcMinnville High School
McMinnville High School, located in the heart of McMinnville, received a major renovation and expansion after the district passed a bond in 2016. The renovation included extensive MEP additions which required slab on grade pour backs and the reconstruction of the interior ramps to ADA standards. The new construction took place during the school year…
Read MoreExtra Space Storage
The Extra Space Storage, located in SE Portland, is a five-level interior storage facility. The 28” mat slab foundation with a 40” thickened edge, was made up of 1,400 cubic yards of concrete. The foundation also included a 60” crane foundation at the bottom of the elevator pit. To support the compounding load of the…
Read More




