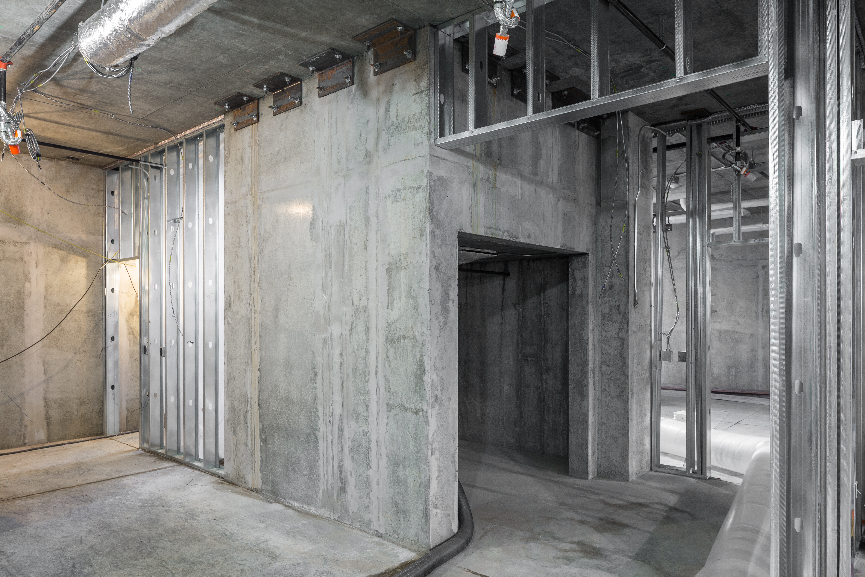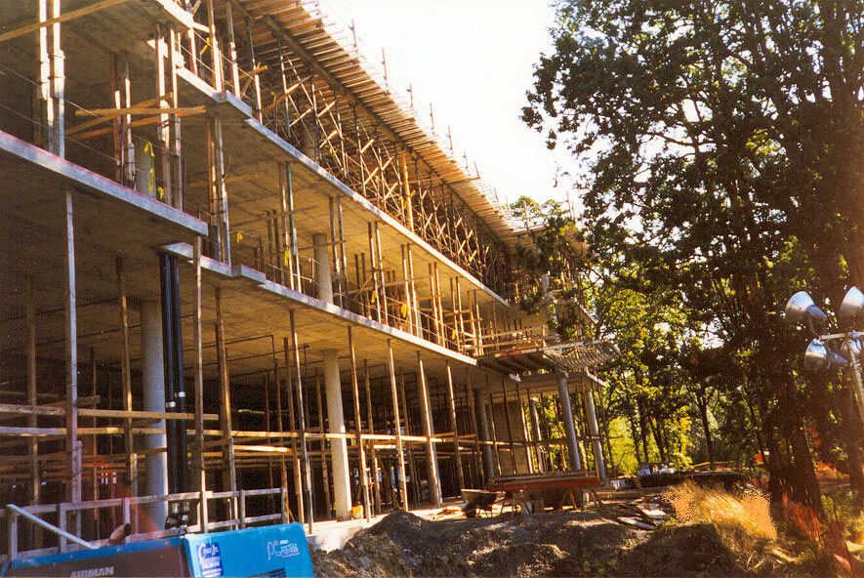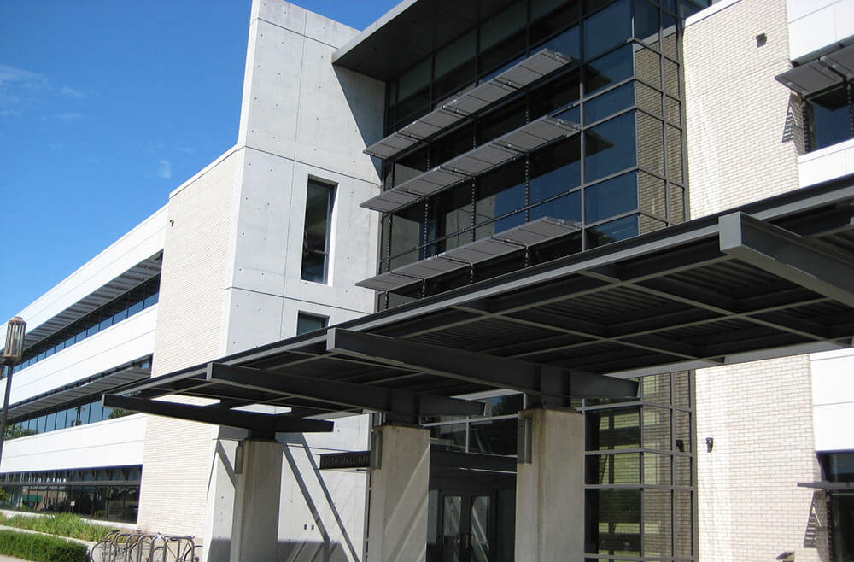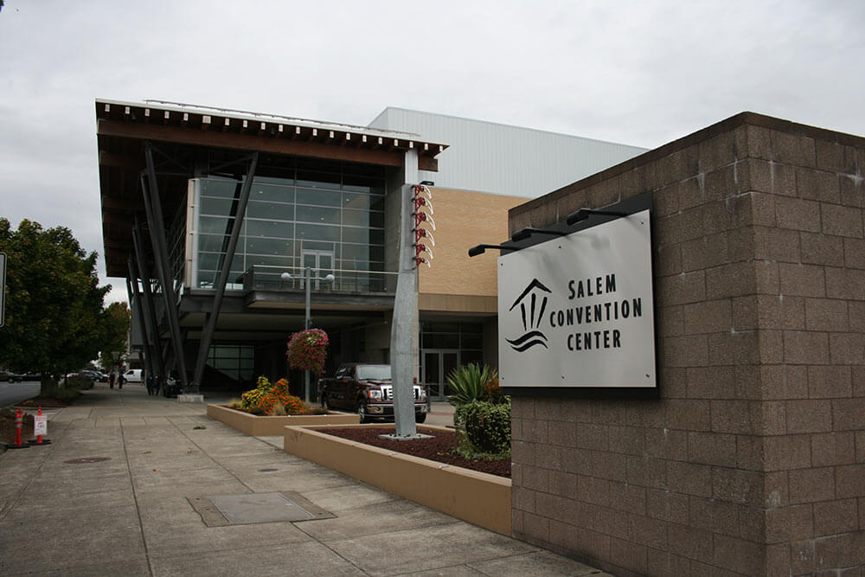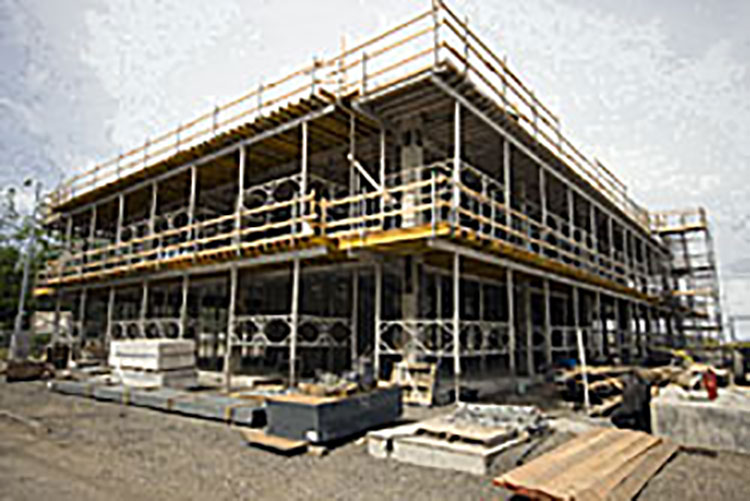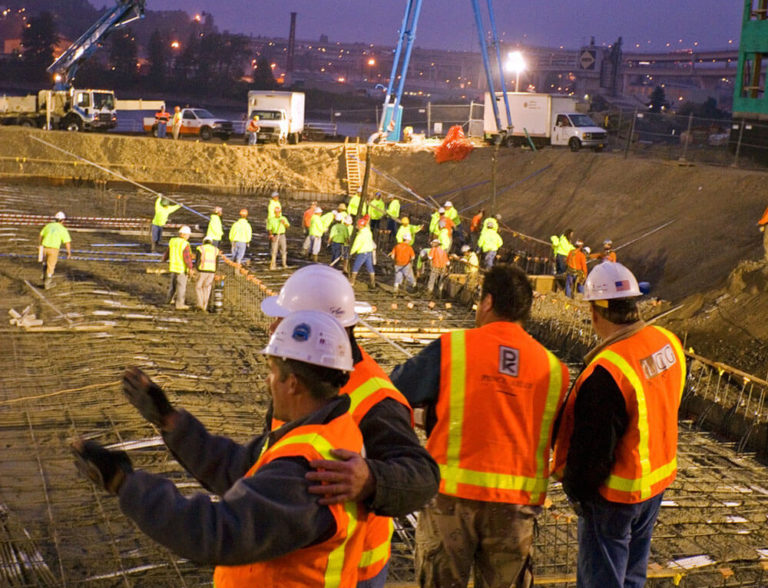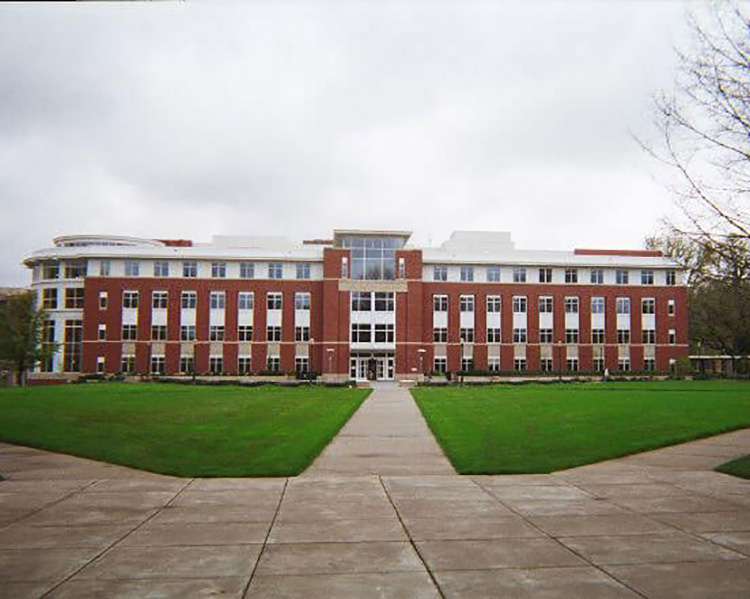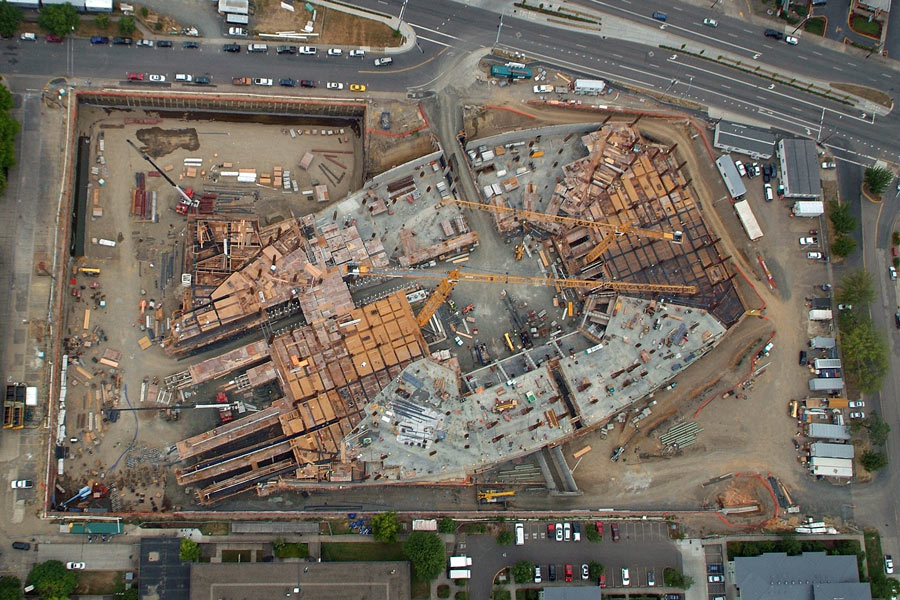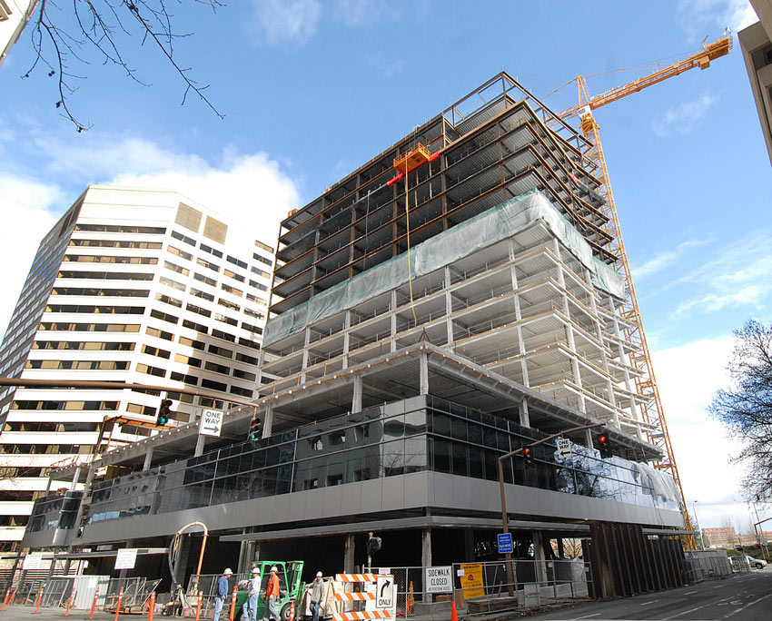Elevated Structures
Mennonite Village
Project Description Mennonite Home is part of the Mennonite Village Campus in Albany, Oregon and home to hundreds of senior citizens. Pence Kelly performed work for a large-scale memory care addition there that involved removal of the north wing and construction of a brand new 4-level, 57,633 square foot replacement structure. The project included a…
Read MoreNIKE Office Building
Project Description This three level, 82,000 square foot, office building was constructed on the Nike Campus in Beaverton, Oregon. This 2 million dollar contract required an intense field of pile caps and grade beams to support the three levels of post-tension slabs.
Read MoreNorth Mall Office Building
Project Description The North Mall Office was the “Pilot Project” under the Executive Order on Sustainability established by former Governor John Kitzhaber. The three story office building is 115,000 square feet with a 64,000 square foot, 180 space parking structure. This structure is all cast-in-place concrete with post tensioned slabs. The main shear walls were…
Read MoreSalem Convention Center
Project Description The Salem Convention Center is a full city block of structural concrete in downtown Salem. The 102,000 square foot footprint consists of one level of below grade parking with a post-tensioned concrete slab above. The West half of the block is a three-story conference center with the East side being a hotel. 40-foot…
Read More295 Church
Project Description This cooperative project brought together Willamette University, the City of Salem and a sampling of other local businesses to create an upscale retail and residential project in downtown Salem, Oregon. 295 Church Street is a five-level mixed-use post-ten sioned and precast concrete project that was completed in February 2009.
Read MorePacifica
Project Description The Pacifica project was new construction of an 8-story mixed-use condominium tower in Portland, Oregon in a half-mile riverfront community bordering the Willamette River. The new post-tensioned concrete tower provides 74 high-end condominium units, ground floor retail and underground parking.
Read MoreOSU Library
Project Description Built in Corvallis, Oregon and working with the general contractor, Hoffman Construction, the Oregon State University Library was a six-level, 3.8 million dollar contract for a cast-in-place concrete structure. Extensive shear walls and mild steel reinforced slabs make up the structure.
Read MoreU of O – M. Knight Arena
Project Description Pence/Kelly poured over 30,000 cubic yards of concrete for this project and met the condensed schedule for our primary contractor, Hoffman Construction.
Read MoreFirst + Main
Project Description Pence/Kelly’s contract with Hoffman for this project included over 350,000 square feet of slab-on-metal-deck, extensive curbs, stem walls and embeds. Additionally, the fourth floor land scaped roof required architecturally finished radius walls. Due to the waterproofing system in this location, an irregular forming system was utilized to ensure no penetra tions through the waterproof membrane.
Read More
