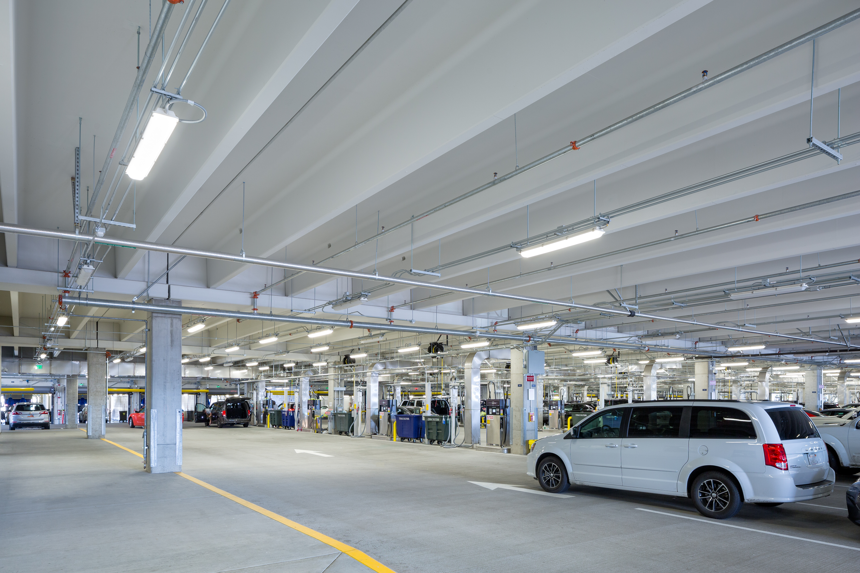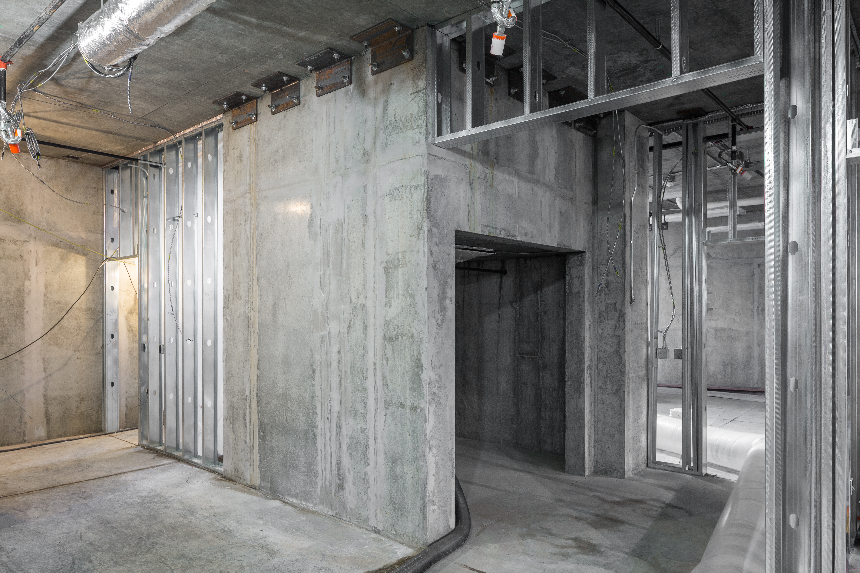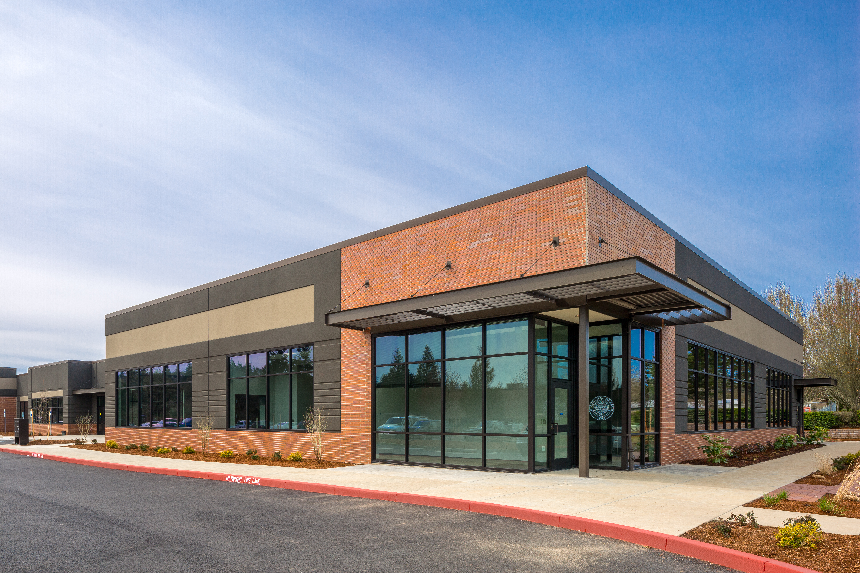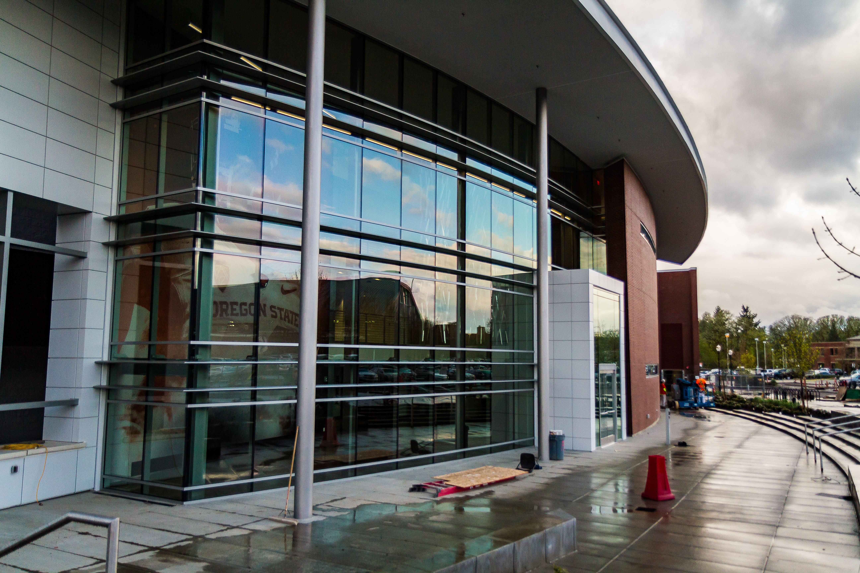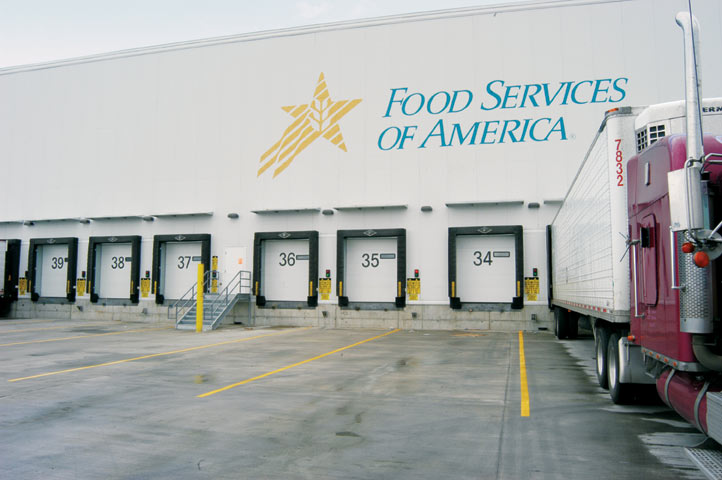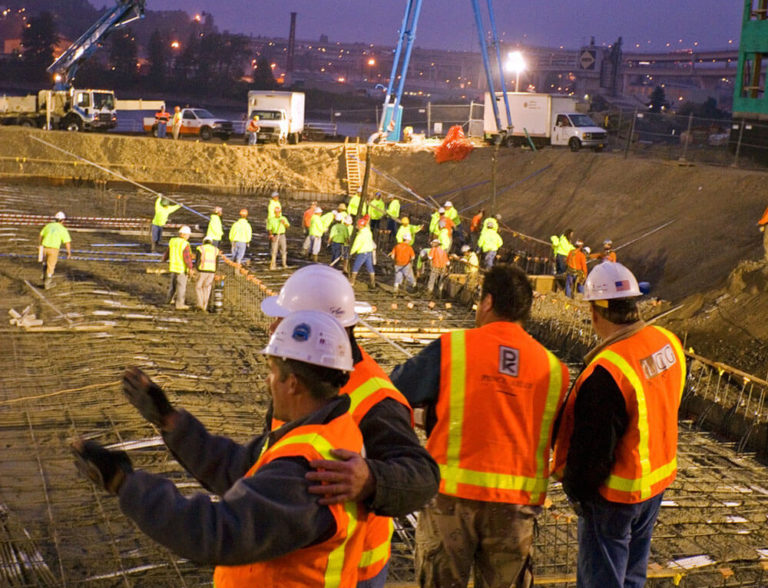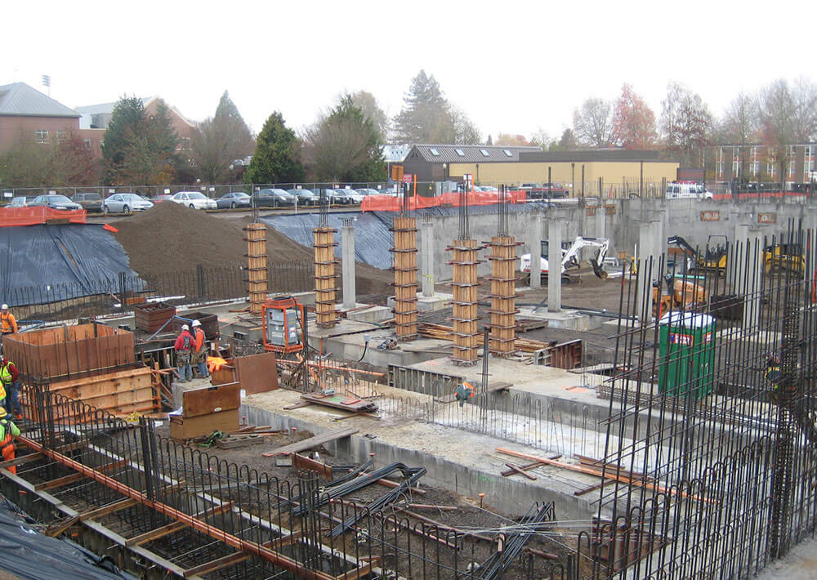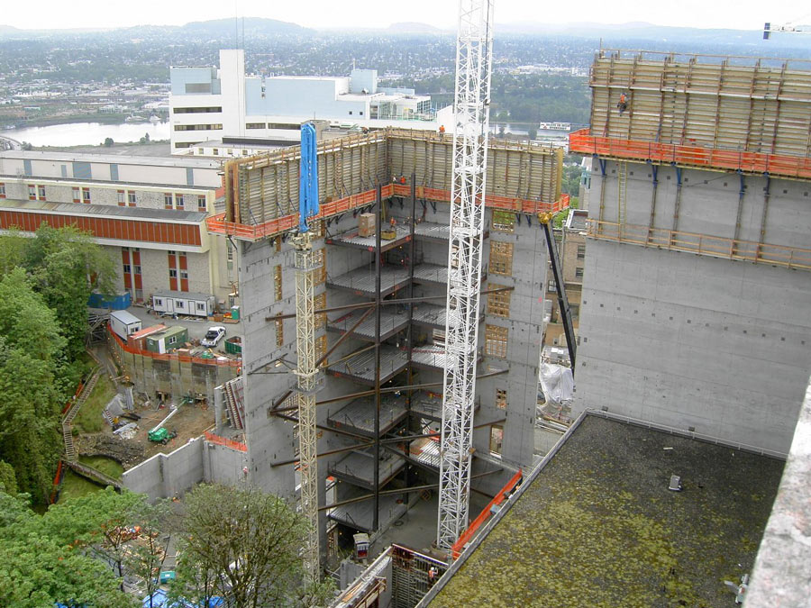Foundations
PDX – QTA
Project Description The Pence/Kelly PDX-QTA project for Hoffman Construction Company and owner, Port of Portland completed in 15 months of construction. This two-level parking structure sits adjacent to PDX P-2 Parking Garage. QTA stands for Quick Turn Around. Rental cars are returned on the ground level then go through an expedited process of cleaning and…
Read MoreMennonite Village
Project Description Mennonite Home is part of the Mennonite Village Campus in Albany, Oregon and home to hundreds of senior citizens. Pence Kelly performed work for a large-scale memory care addition there that involved removal of the north wing and construction of a brand new 4-level, 57,633 square foot replacement structure. The project included a…
Read MoreDHS Corvallis
Project Description With much momentum and expertise, Pence Kelly completed the DHS Corvallis project in 4 months. Nat Taylor and Scott Butler were both Project Managers on this job while Brad Hays was the Project Engineer and Steve Taylor was the Superintendent. The DHS Corvallis project was a 50,000 SQF 1-level tilt up concrete office…
Read MoreOSU North Entry
Project Description Coming soon.
Read MoreFood Service America
Project Description Our work with Food Services of America involved the remodel of a 350,000 square foot refrigerated distribution center. Included in the renovation are 35,000 square feet of new office space, 44 additional dock doors, and an additional vehicle maintenance building. Extensive shoring had to be performed to the outside shell in order to…
Read MorePacifica
Project Description The Pacifica project was new construction of an 8-story mixed-use condominium tower in Portland, Oregon in a half-mile riverfront community bordering the Willamette River. The new post-tensioned concrete tower provides 74 high-end condominium units, ground floor retail and underground parking.
Read MoreUniversity of Oregon Global Scholars Hall
Project Description This 459 bed student housing building on the U of O campus was a Hoffman Construction job. With nearly 200,000 square feet, the building offers students a unique learning environment with a variety of spaces throughout. In addition to living space, the hall is home to a café, multi-use performance space, classrooms and…
Read MoreOHSU Building
Project Description Pence/Kelly Concrete completed this 11 month, 5.5 million dollar concrete package ahead of the scheduled completion date and achieved our goal of zero time-loss injuries. The project involved construction of a new 11 story 260,000 square foot structural steel and concrete building. The structure includes five basement levels and two free-standing concrete shear…
Read More
