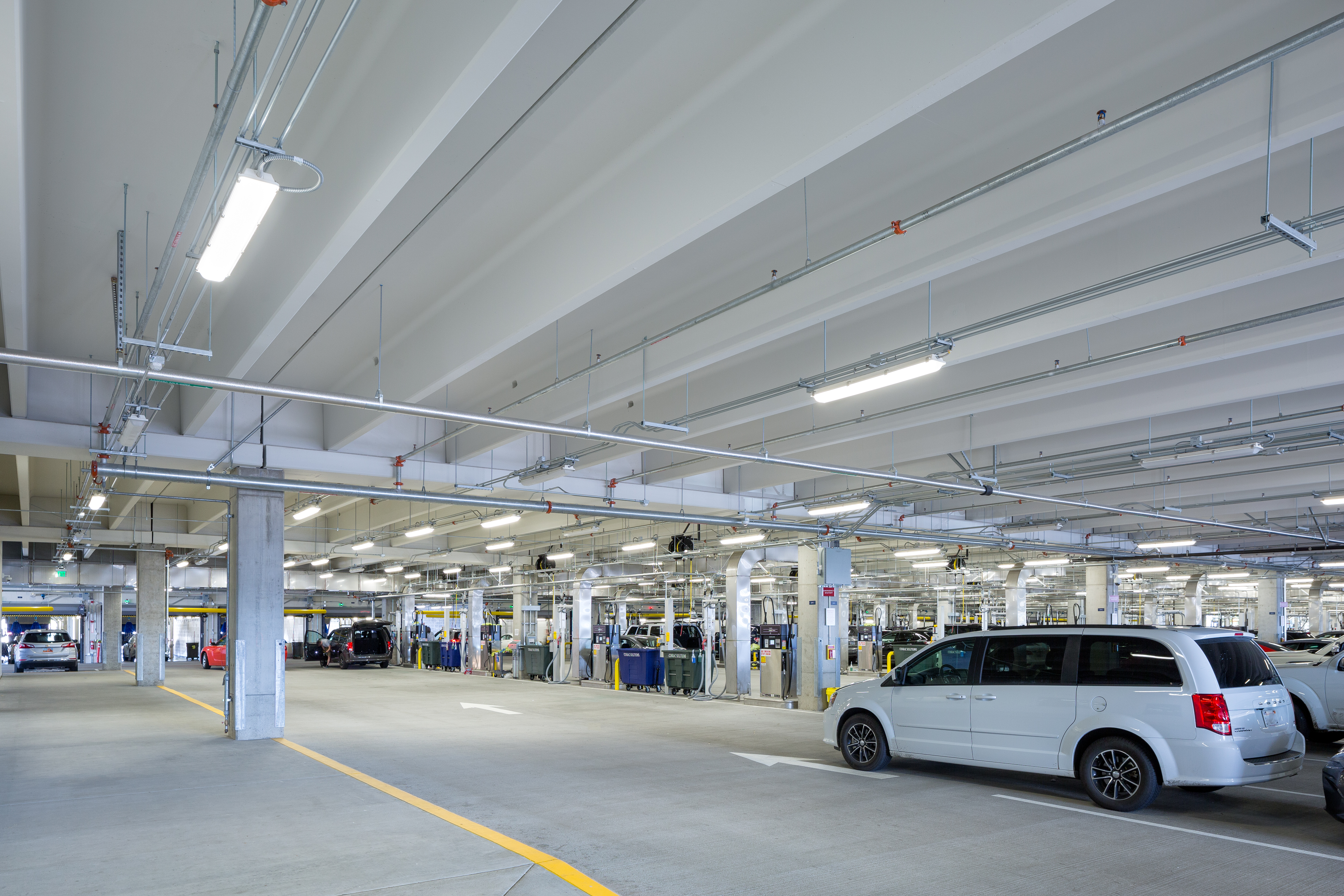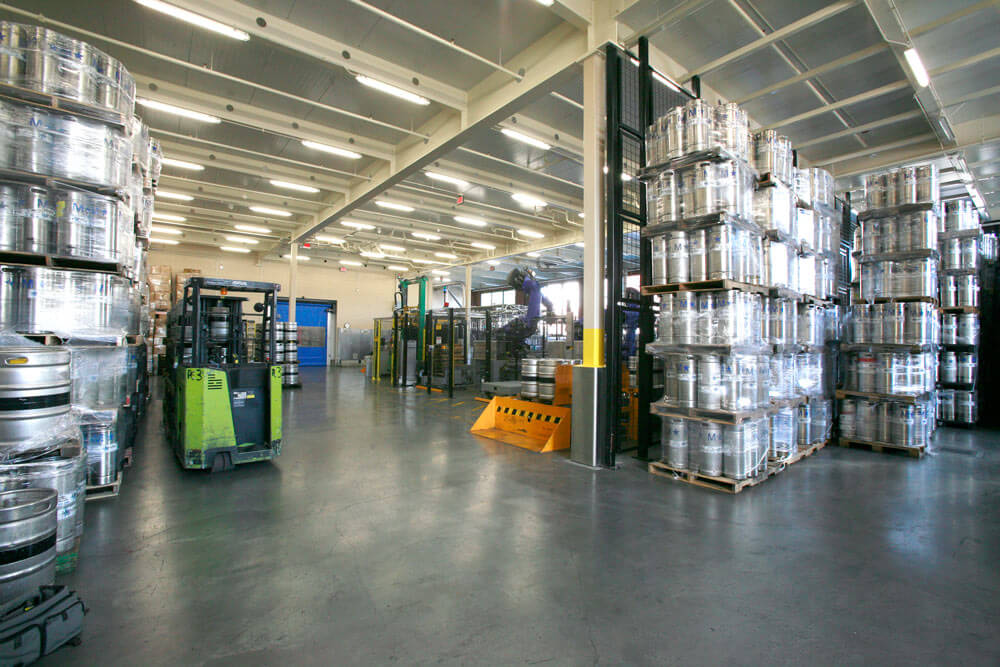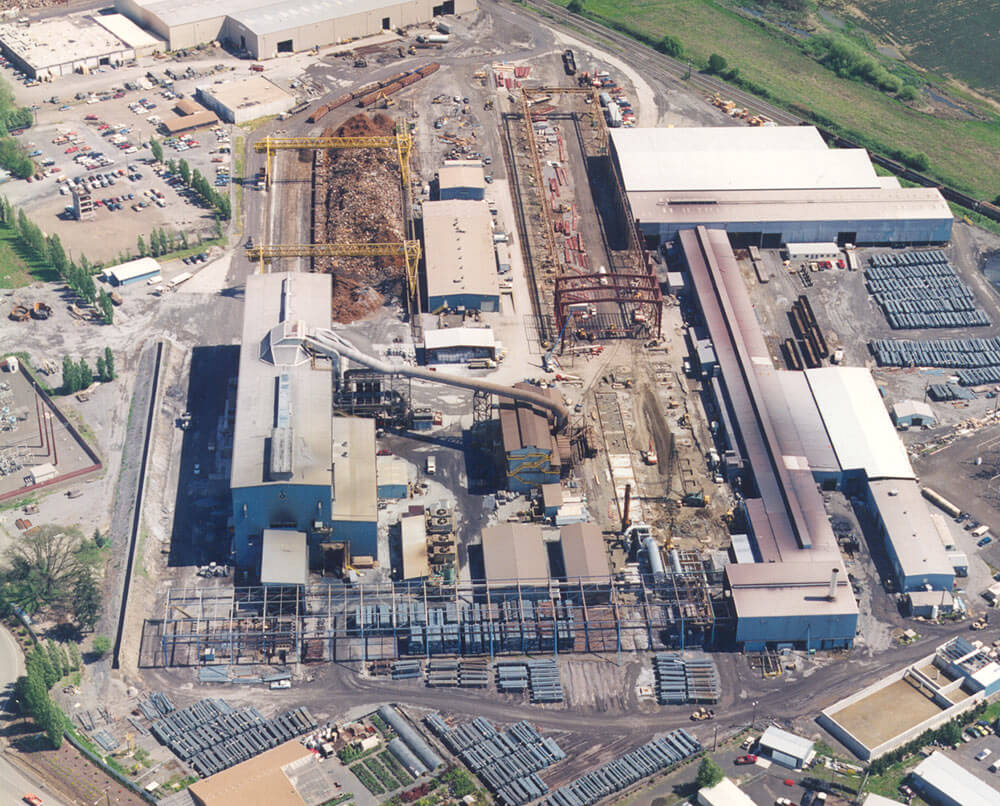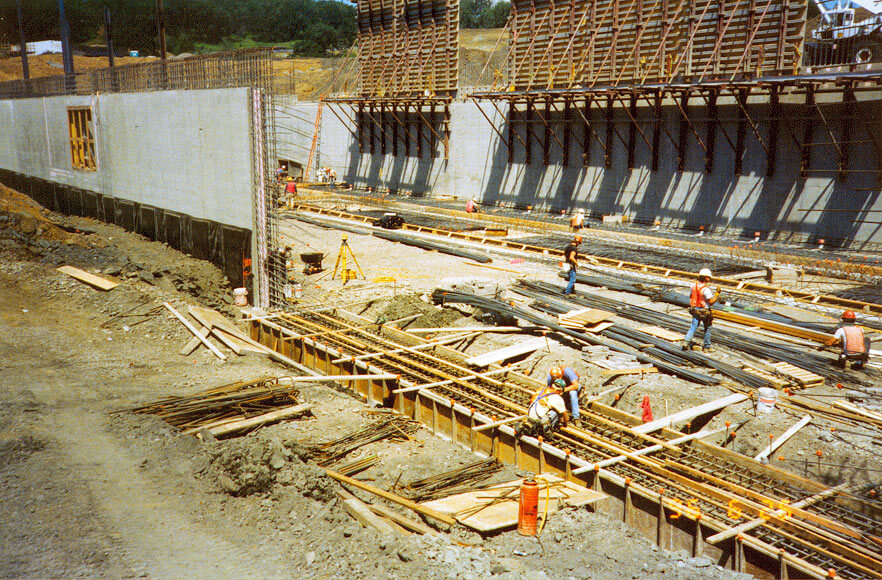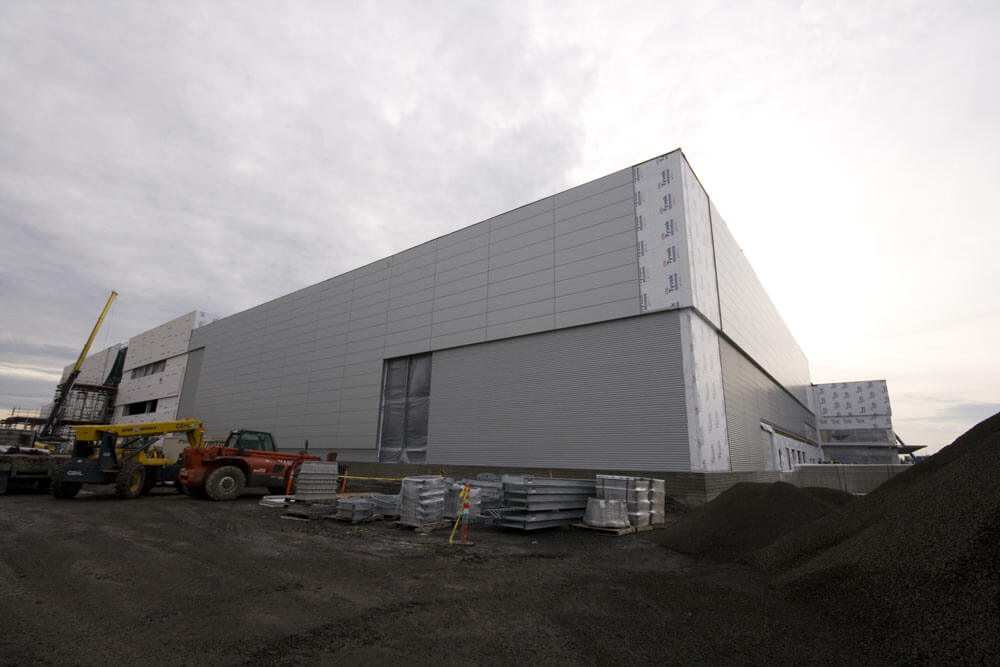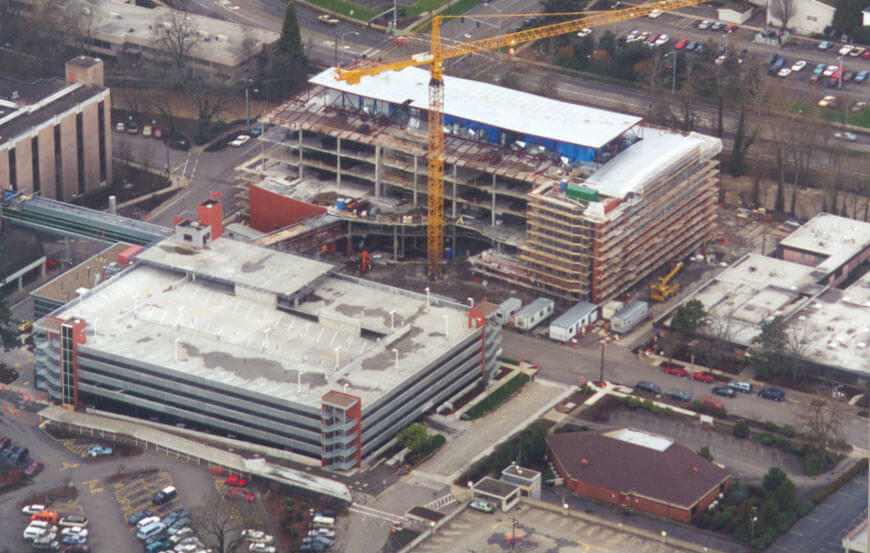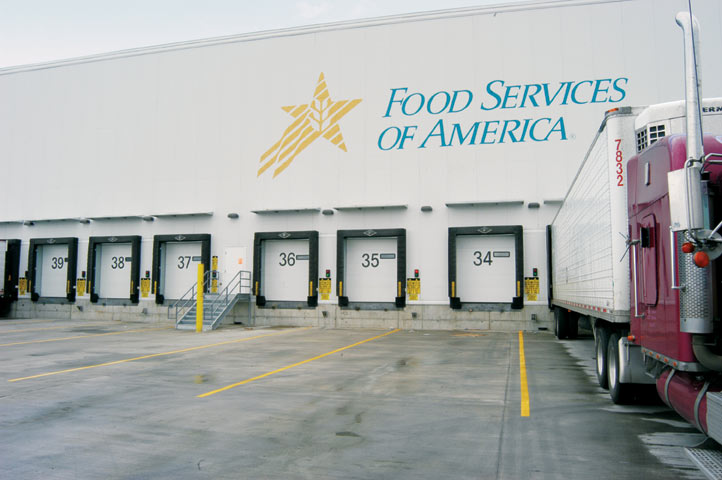Industrial
PDX – QTA
Project Description The Pence/Kelly PDX-QTA project for Hoffman Construction Company and owner, Port of Portland completed in 15 months of construction. This two-level parking structure sits adjacent to PDX P-2 Parking Garage. QTA stands for Quick Turn Around. Rental cars are returned on the ground level then go through an expedited process of cleaning and…
Read MoreWidmer
Project Description This renovation and addition consisted of 66,000 square feet of offices and insulated storage and production areas while the 52,000 square foot expansion houses refrigerated processing. The scope of work included the demolition of existing buildings adjacent to an operational building, excavation of the site for a new basement, construction of a new…
Read MoreCascade Steel Rolling Mill
Project Description We have been privileged to provide services for CSRM on several occasions. This project for Cascade Steel Rolling Mill features a 19,000 SF tilt-up locker room addition in McMinnville, Oregon.
Read MoreHyundai
Project Description Hyundai CUB was a 191,362 square foot support facility for the Hyundai fabrication plant in Eugene, Oregon. Our 2.3 million dollar contract was with Meisner Wurst and Marshall. The structure included cast-in-place basement walls and slab-on-metal deck.
Read MoreGenentech
Project Description This highly complex project in Hillsboro for the biotech company Genentech, featured over 180,000 square feet of SOG, 124,000 of SOMD, 6,000 CY of footings, 500 CY of walls, as well as elevators and dock pits.
Read MoreSalem Hospital Parking Structure
Project Description Pence/Kelly constructed the 550-car parking structure across from the Center for Outpatient Medicine. It is connected to the Center as well as the hospital by two Skybridges. In time, Salem Hospital’s parking needs increased significantly. We added two additional levels (250-car capacity) and a heli-stop. This addition required structural upgrades to compensate for…
Read MoreFood Service America
Project Description Our work with Food Services of America involved the remodel of a 350,000 square foot refrigerated distribution center. Included in the renovation are 35,000 square feet of new office space, 44 additional dock doors, and an additional vehicle maintenance building. Extensive shoring had to be performed to the outside shell in order to…
Read More
