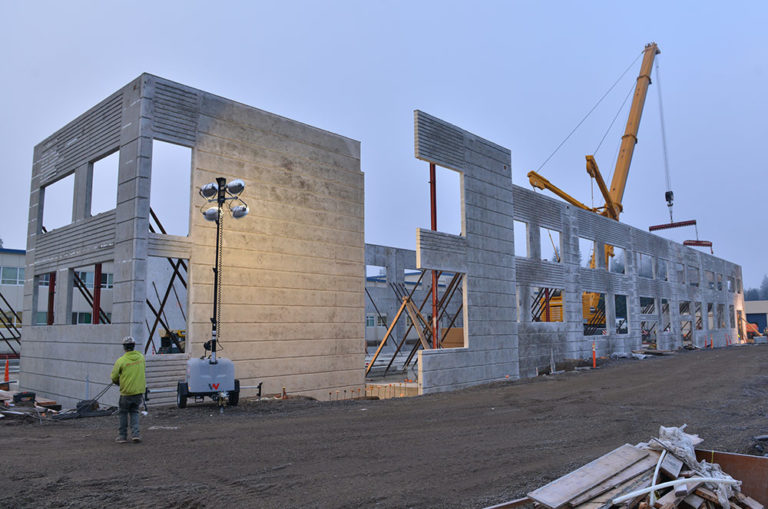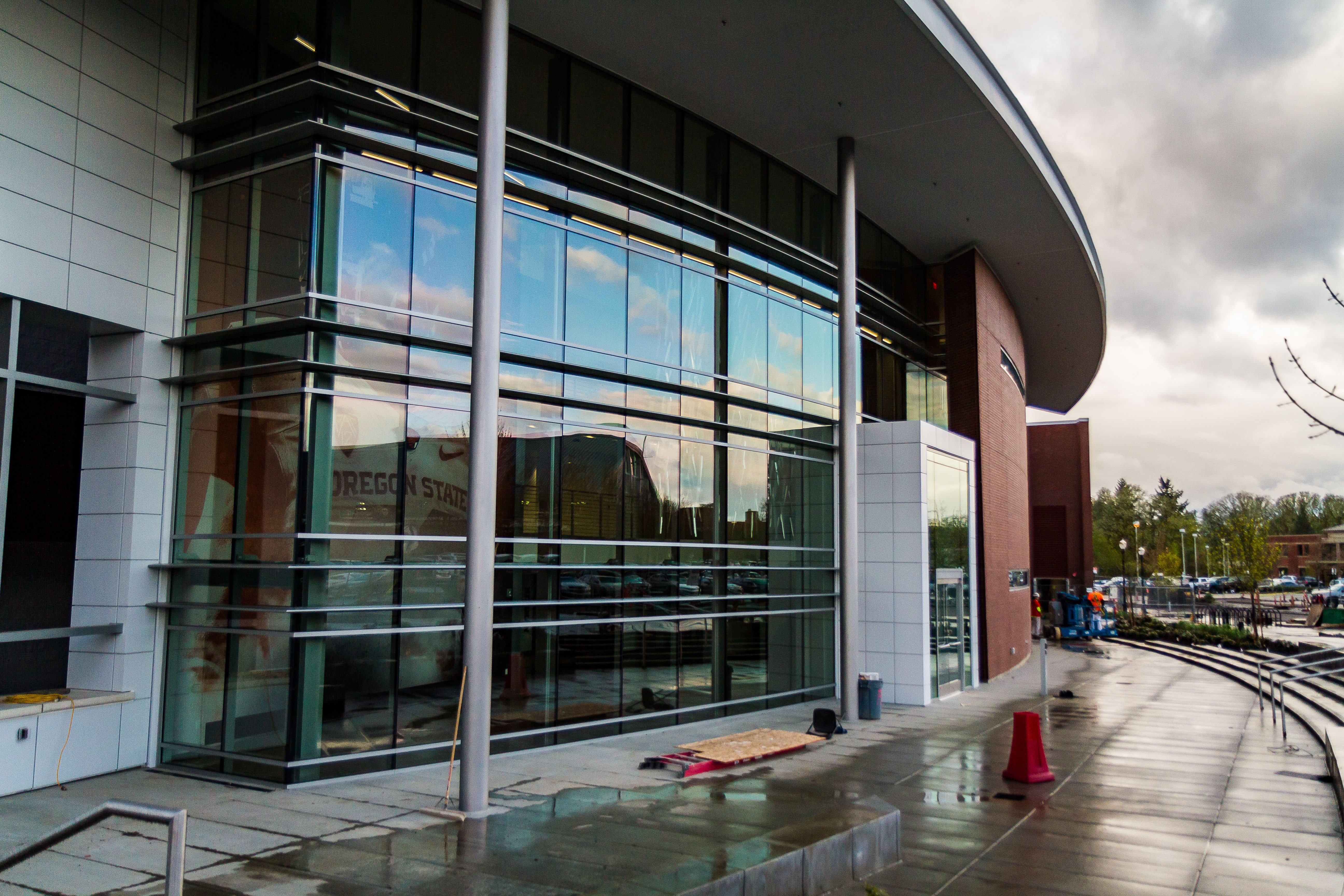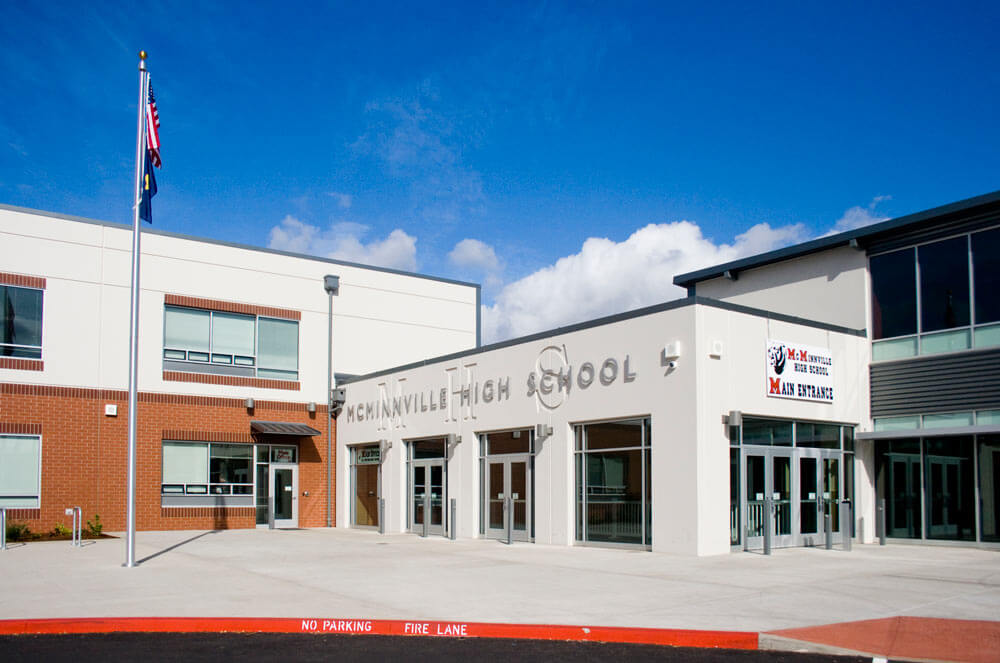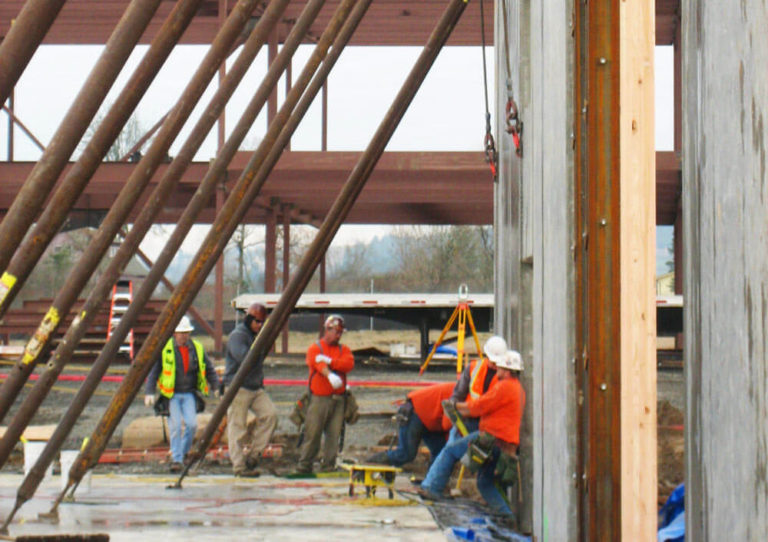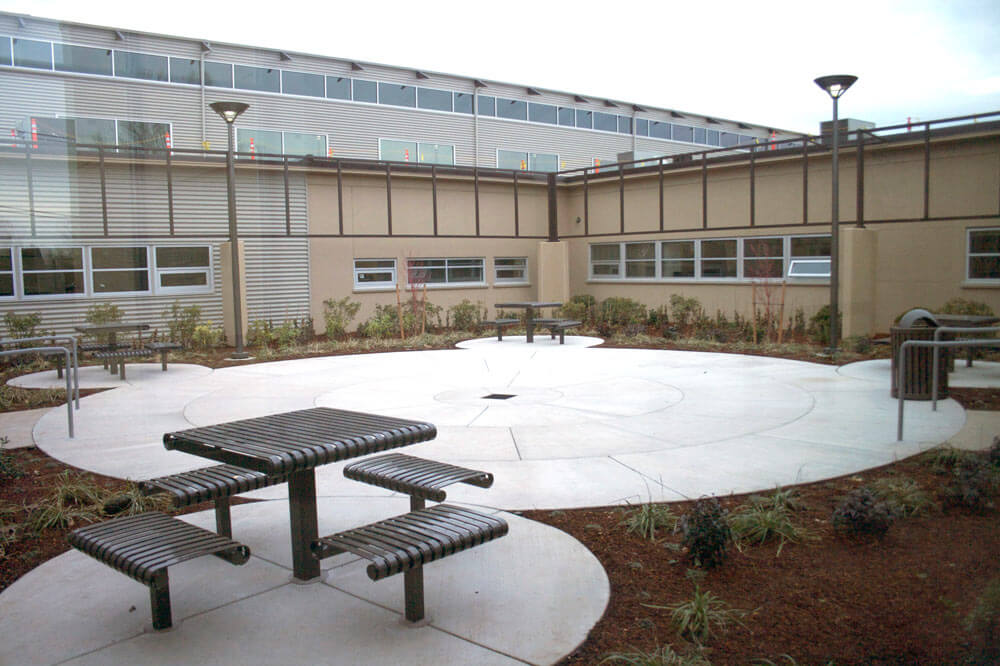Restoration
OJD Supreme Court
Preservation and resilience guided the interior modernization and seismic retrofit of Oregon’s 1914 Supreme Court Building, the oldest government building in Salem. State-of-the-art base isolation system replaced the building’s foundation to ensure the building will be functional even after a significant earthquake. Other spaces throughout the building were restored, rehabilitated, or renovated, depending on their…
Read MoreSouth Salem High School
South Salem High School construction improvements were funded by the 2018 bond program. It was split into two bid packages that were completed in succession. Bid package 2 was an addition on the north end of the existing building. The addition consisted of new spaces for the performing arts, a CTE center, modern science labs,…
Read MoreMcNary High School
Pence Construction added 42,000 square feet to the largest high school in Salem Keizer School District. The two story, slab-on-grade tilt project completed in August of 2020.
Read MoreMcMinnville High School 2
McMinnville High School, located in the heart of McMinnville, received a major renovation and expansion after the district passed a bond in 2016. The renovation included extensive MEP additions which required slab on grade pour backs and the reconstruction of the interior ramps to ADA standards. The new construction took place during the school year…
Read MoreWoodlark Hotel
Project Description Pence Kelly completed this seismic upgrade project at the Woodlark Hotel for LCG Pence Construction. It involved the tying together of 2 existing 100 year old buildings in downtown Portland and then structurally reinforcing them to code. This included constructing two elevator cores in very tight spaces. Mike Collum and John Stewart were…
Read MoreOSU North Entry
This entry refresh project at the OSU Athletics and Facilities Building featured CIP and pour-in-place concrete, polished concrete flooring, and custom radiused auditorium seating. The three-story space also includes a glazed metal curtain wall, glass storefront, and multi-story murals that enhance the experience. Completed on an occupied campus, this project is part of an ongoing…
Read MoreMcMinnville High School 1
Project Description The McMinnville High School Addition occupies over 65,000 square feet, incorporating a new classroom wing and cafeteria. The project utilized 51 architecturally finished tilt panels with 16,000 square feet of custom colored brick veneer to match existing brick walls.
Read MoreBeaverton K-8
Project Description This project added a new, 100,000 square foot, K-8 school to the Beaverton School District. Large, two-story tilt panels were used for the gymnasium.
Read MoreCentral High School
Project Description This LEED Gold project adds a new two-story classroom wing and theater with commons, giving the face of the campus an entirely new, updated look.
Read More


