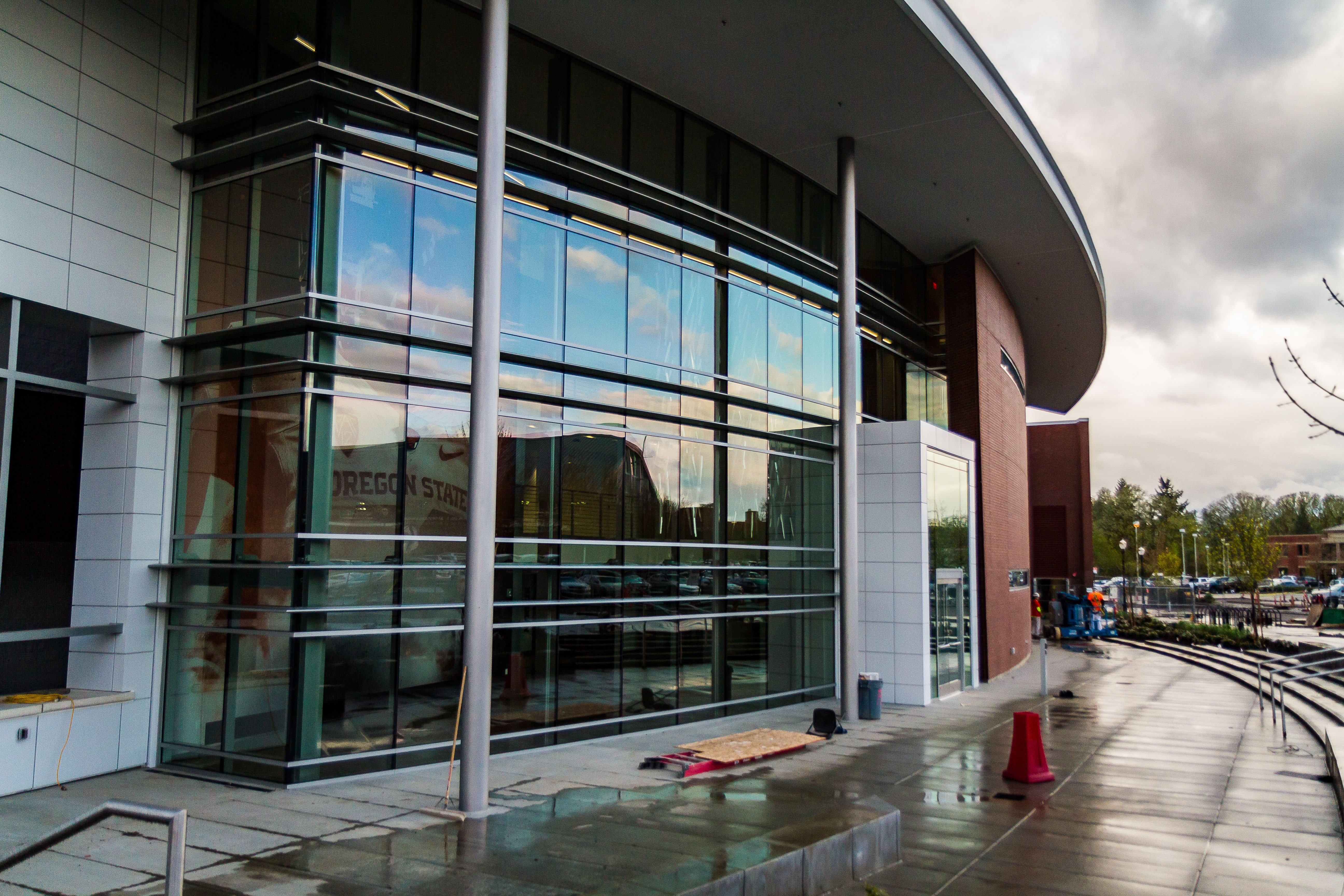Archive for May 2017
OSU North Entry
This entry refresh project at the OSU Athletics and Facilities Building featured CIP and pour-in-place concrete, polished concrete flooring, and custom radiused auditorium seating. The three-story space also includes a glazed metal curtain wall, glass storefront, and multi-story murals that enhance the experience. Completed on an occupied campus, this project is part of an ongoing…
Read More
