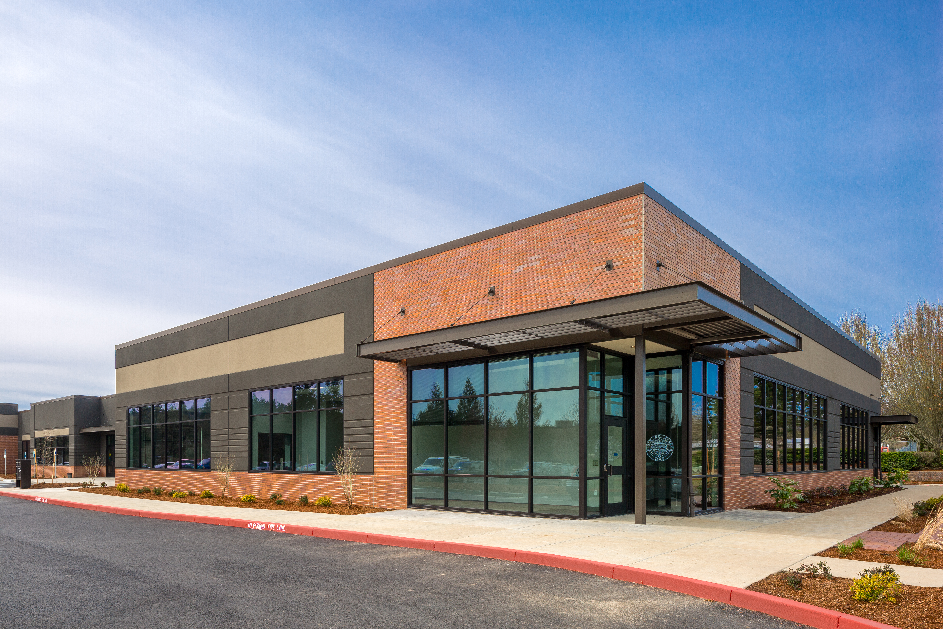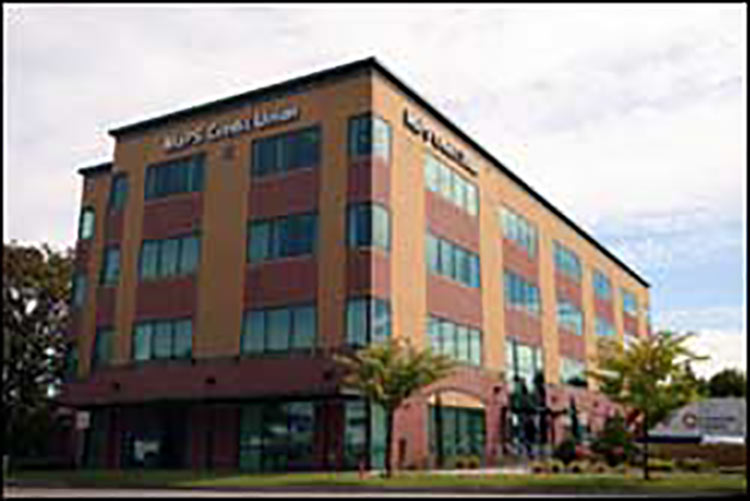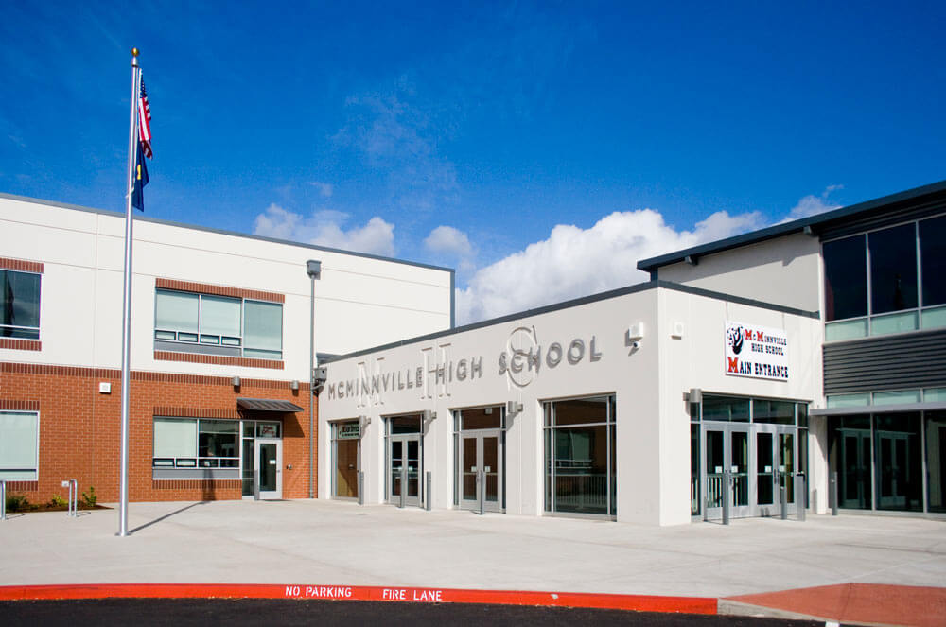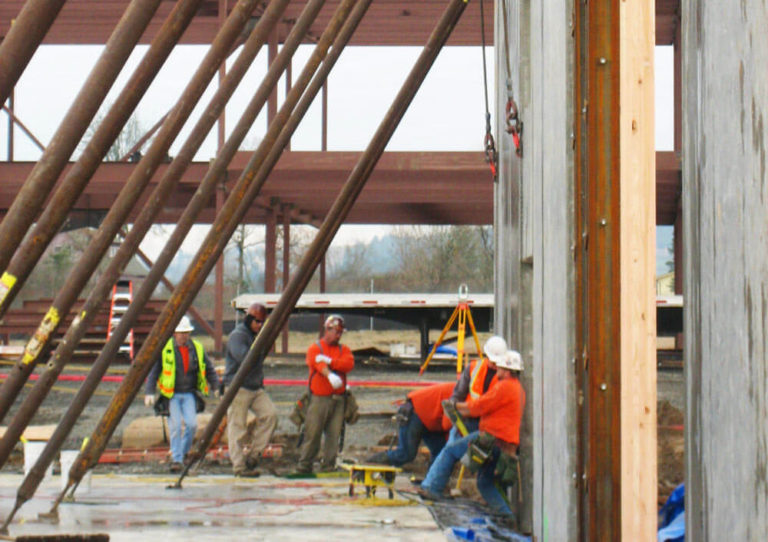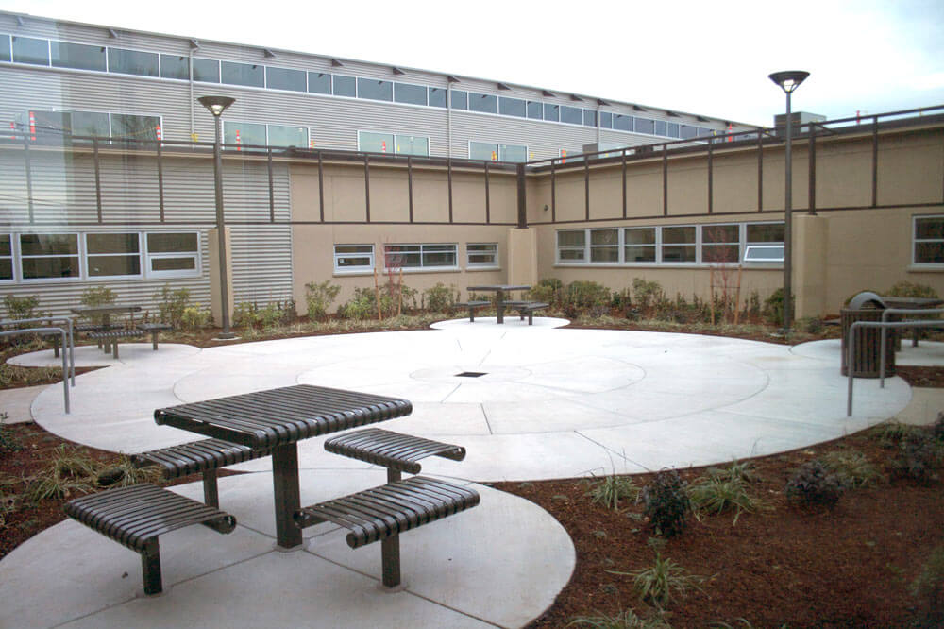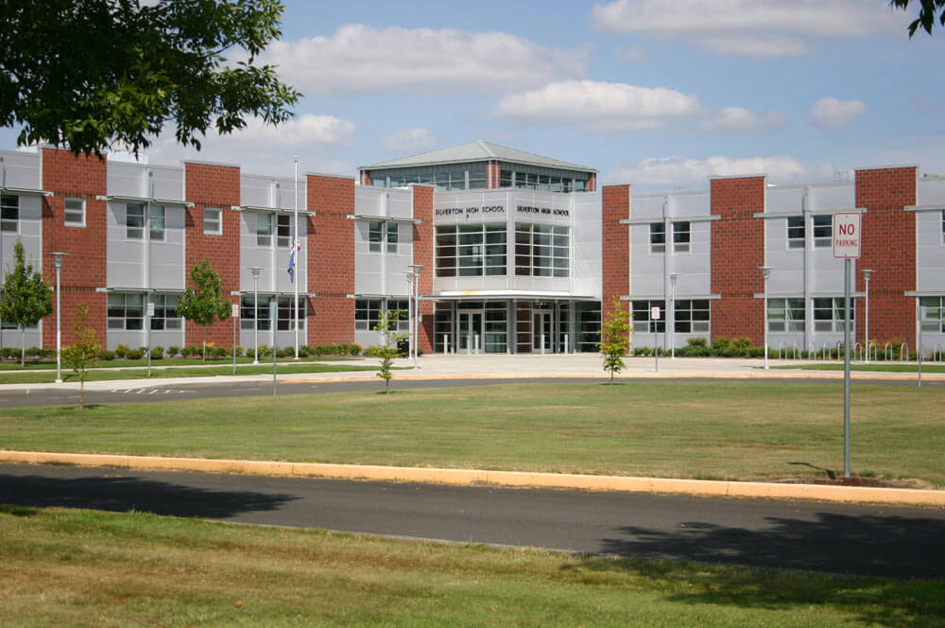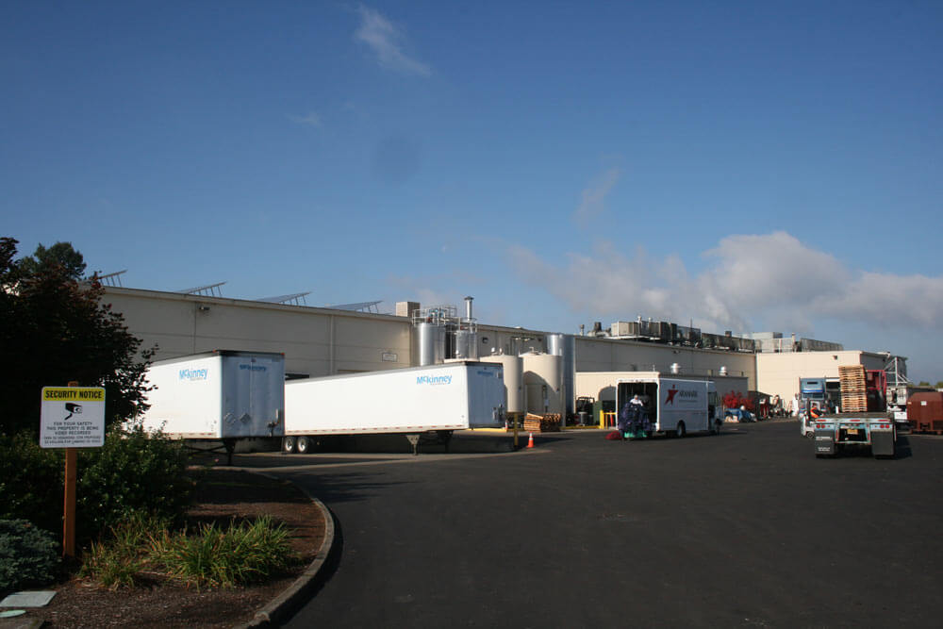Tilt-Up
DHS Corvallis
Project Description With much momentum and expertise, Pence Kelly completed the DHS Corvallis project in 4 months. Nat Taylor and Scott Butler were both Project Managers on this job while Brad Hays was the Project Engineer and Steve Taylor was the Superintendent. The DHS Corvallis project was a 50,000 SQF 1-level tilt up concrete office…
Read MoreMaPS
Project Description Our team provided design and constructability assistance to help devise a successful plan for erecting this 44,000 SF, mid-rise office building on a historic riverbed site. Full-height articulated pre-cast concrete panels required added attention to be set in place, and created a cost-effective solution that made the project viable for the owner. An…
Read MoreMcMinnville High School
Project Description The McMinnville High School Addition occupies over 65,000 square feet, incorporating a new classroom wing and cafeteria. The project utilized 51 architecturally finished tilt panels with 16,000 square feet of custom colored brick veneer to match existing brick walls.
Read MoreBeaverton K-8
Project Description This project added a new, 100,000 square foot, K-8 school to the Beaverton School District. Large, two-story tilt panels were used for the gymnasium.
Read MoreCentral High School
Project Description This LEED Gold project adds a new two-story classroom wing and theater with commons, giving the face of the campus an entirely new, updated look.
Read MoreSilverton High School
Project Description This project included extensive forming for the new state-of-the-art auditorium, including cast-in-place radius walls, structural deck and theater seating.
Read MoreKettle Foods
Project Description This is Kettle Foods’ manufacturing plant in Salem, Oregon. The 61,690 square foot cast-in-place plant with tilt-up walls was completed in 1999 and houses more than 180 employees. It produces approximately half of the nation’s supply of Kettle Brand products.
Read More
