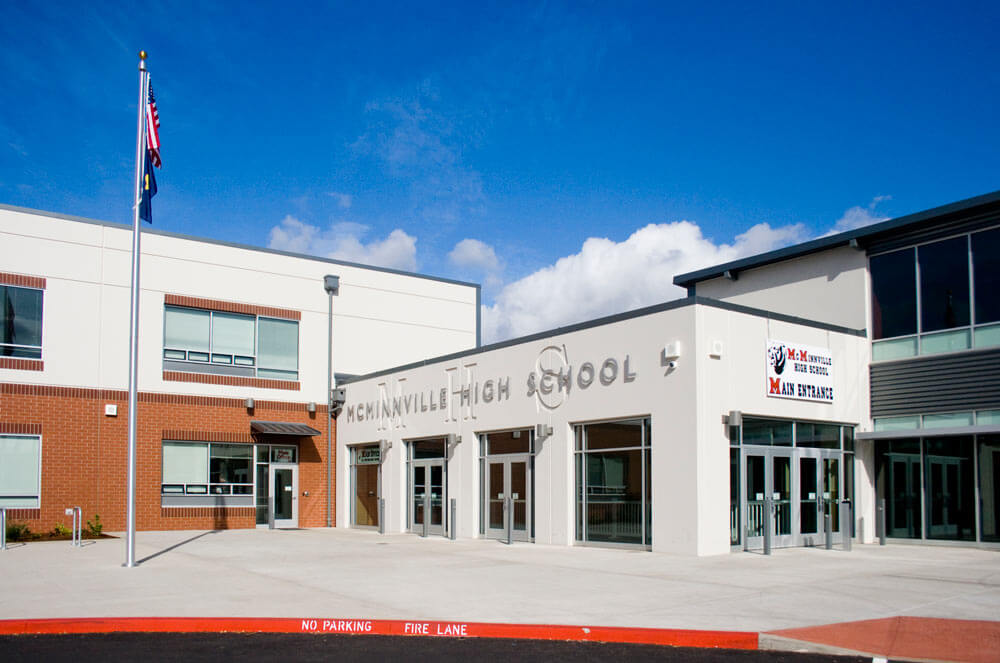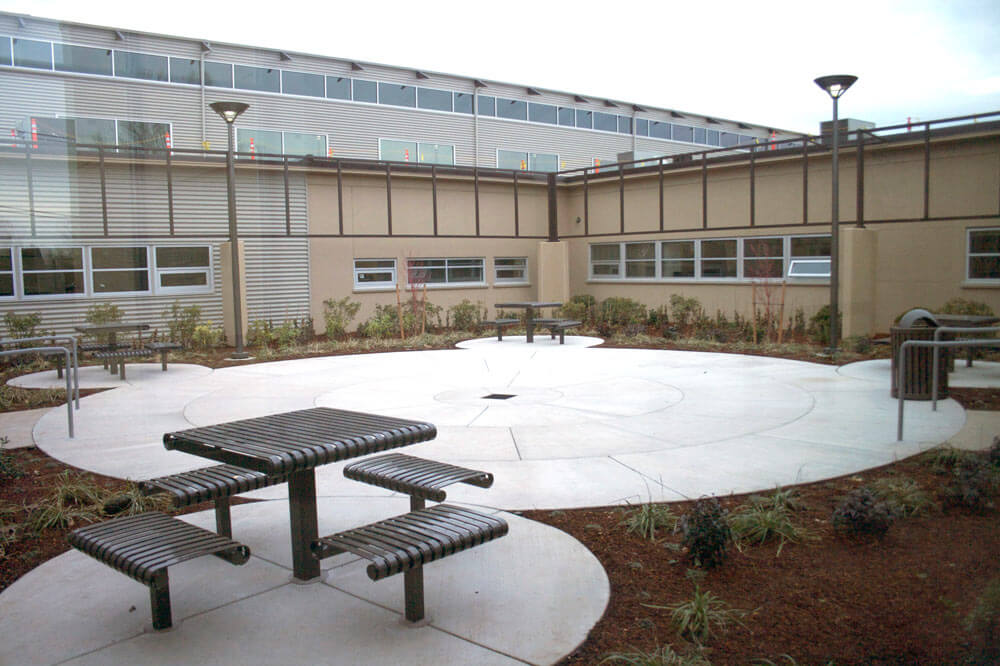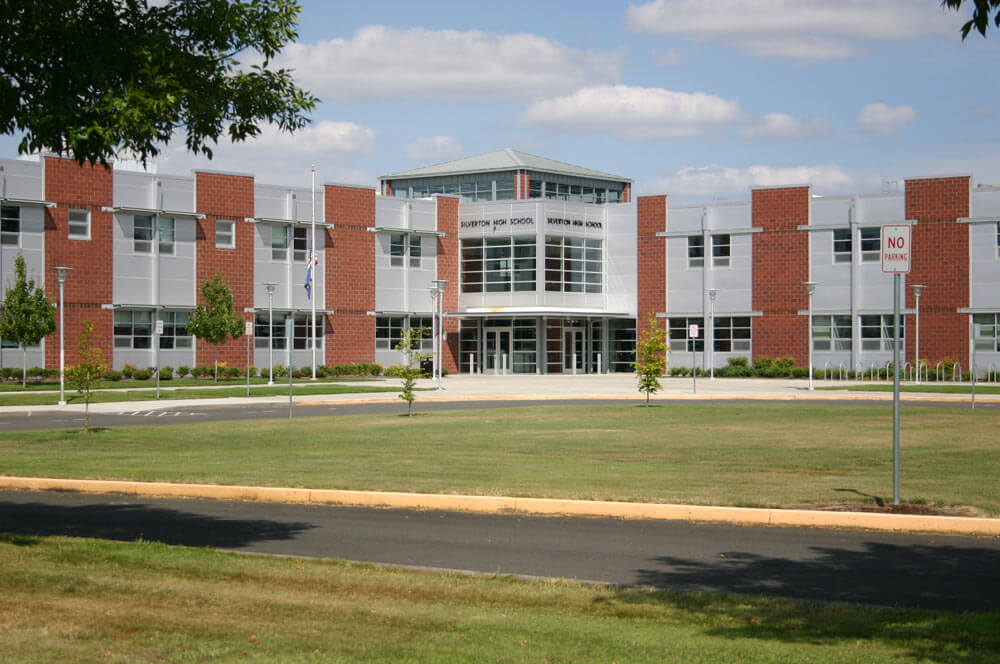K-12
McMinnville High School
Project Description The McMinnville High School Addition occupies over 65,000 square feet, incorporating a new classroom wing and cafeteria. The project utilized 51 architecturally finished tilt panels with 16,000 square feet of custom colored brick veneer to match existing brick walls.
Read MoreCentral High School
Project Description This LEED Gold project adds a new two-story classroom wing and theater with commons, giving the face of the campus an entirely new, updated look.
Read MoreSilverton High School
Project Description This project included extensive forming for the new state-of-the-art auditorium, including cast-in-place radius walls, structural deck and theater seating.
Read More


