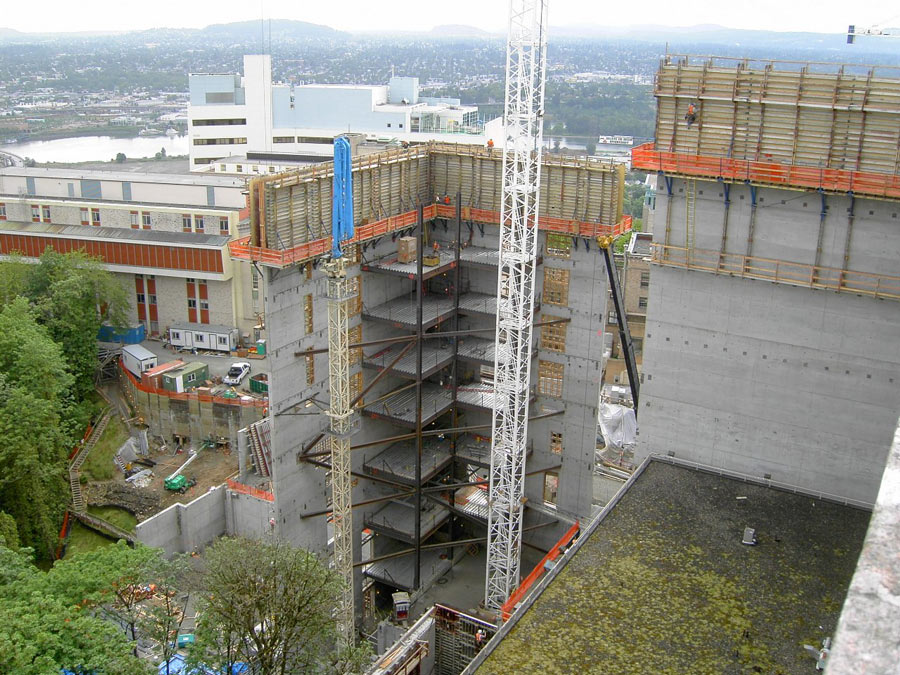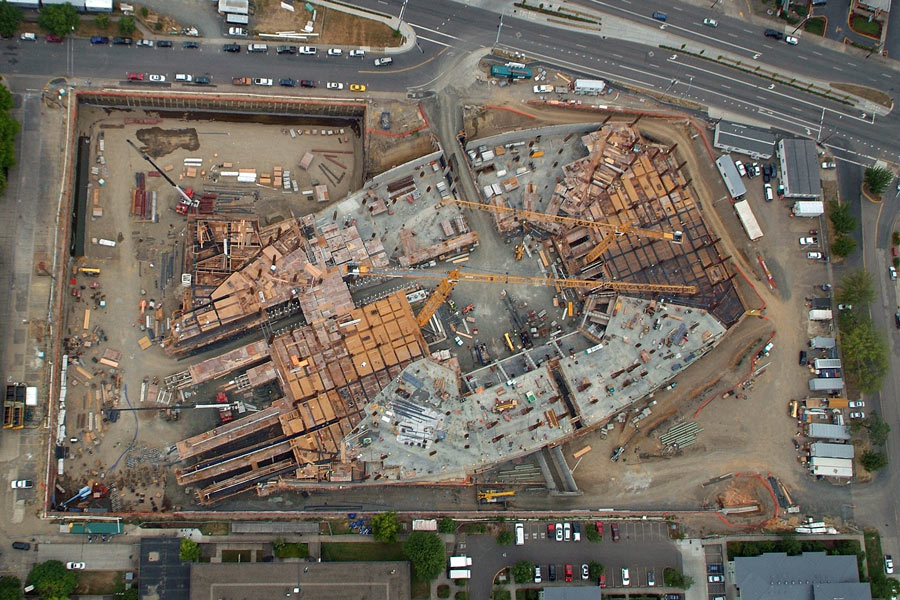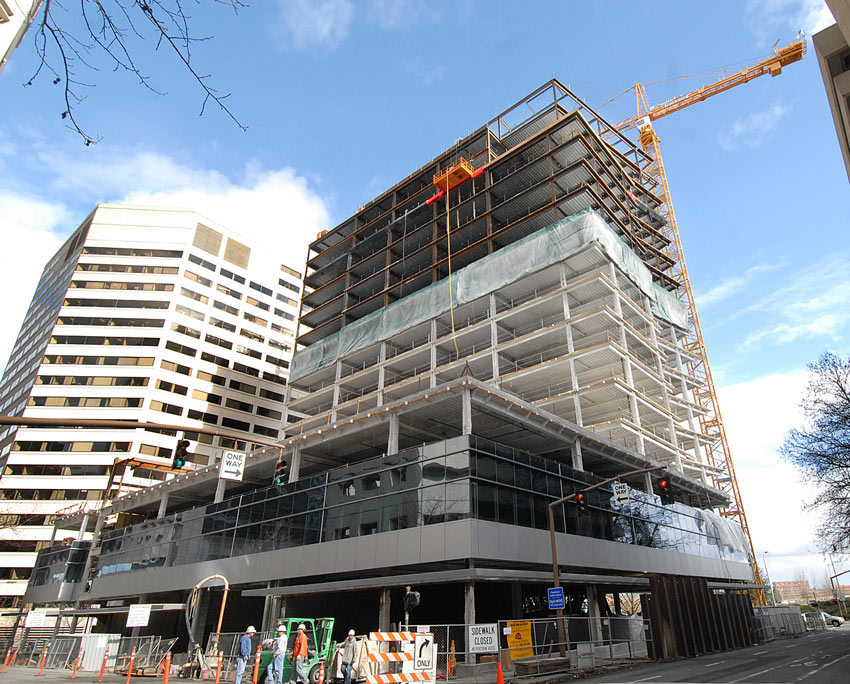Archive for September 2015
OHSU Building
Project Description Pence/Kelly Concrete completed this 11 month, 5.5 million dollar concrete package ahead of the scheduled completion date and achieved our goal of zero time-loss injuries. The project involved construction of a new 11 story 260,000 square foot structural steel and concrete building. The structure includes five basement levels and two free-standing concrete shear…
Read MoreU of O – M. Knight Arena
Project Description Pence/Kelly poured over 30,000 cubic yards of concrete for this project and met the condensed schedule for our primary contractor, Hoffman Construction.
Read MoreFirst + Main
Project Description Pence/Kelly’s contract with Hoffman for this project included over 350,000 square feet of slab-on-metal-deck, extensive curbs, stem walls and embeds. Additionally, the fourth floor land scaped roof required architecturally finished radius walls. Due to the waterproofing system in this location, an irregular forming system was utilized to ensure no penetra tions through the waterproof membrane.
Read More


